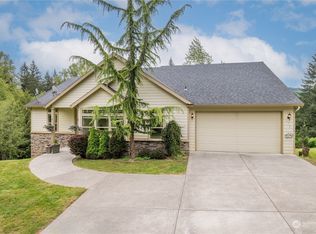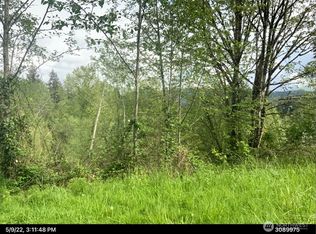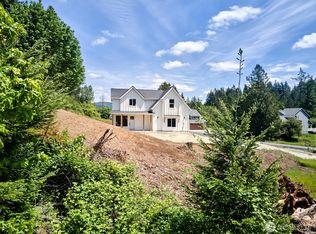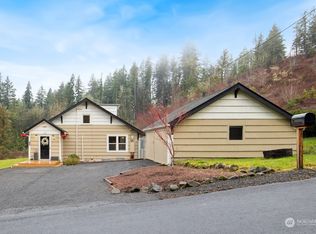Sold
Listed by:
Daisy Martinez-ornelas,
eXp Realty,
Jihad Abu Granza,
eXp Realty
Bought with: Real Broker LLC
$811,000
286 Witherbee Road, Kelso, WA 98626
4beds
4,044sqft
Single Family Residence
Built in 2008
1.37 Acres Lot
$834,400 Zestimate®
$201/sqft
$4,072 Estimated rent
Home value
$834,400
$751,000 - $926,000
$4,072/mo
Zestimate® history
Loading...
Owner options
Explore your selling options
What's special
The Home You've Been Dreaming of is Here! This STUNNING 2008 built Victorian style home is an architectural masterpiece that Won't Last Long! Stay warm indoors w/ 1 of 3 wood burning fireplaces, or take the adventure outside w/ an idyllic covered wrap-around porch and back deck! Become the Star Host of your Friends w/ dual Family Rooms, a dedicated Dining Room, and Kitchen w/ an Island and Eating Bar on the Main Floor! 4 bedrooms on the Upper Level including the Primary Bedroom with an attached en-suite and loft w/ panoramic views of the property! On the Lower Level, enjoy the spacious Bonus Room w/ exterior entry directly to the covered hot tub, as well as a dedicated Office Space! Don't Miss Out, and Tour Today!
Zillow last checked: 8 hours ago
Listing updated: July 28, 2025 at 04:01am
Listed by:
Daisy Martinez-ornelas,
eXp Realty,
Jihad Abu Granza,
eXp Realty
Bought with:
Rae Master, 20112315
Real Broker LLC
Source: NWMLS,MLS#: 2330437
Facts & features
Interior
Bedrooms & bathrooms
- Bedrooms: 4
- Bathrooms: 4
- Full bathrooms: 3
- 1/2 bathrooms: 1
- Main level bathrooms: 1
Bathroom full
- Level: Lower
Other
- Level: Main
Other
- Description: Loft connected to Primary Bedroom
Bonus room
- Level: Lower
Den office
- Level: Lower
Dining room
- Level: Main
Family room
- Level: Main
Kitchen with eating space
- Level: Main
Living room
- Level: Main
Heating
- Fireplace, Forced Air, Heat Pump, Electric, Wood
Cooling
- Heat Pump
Appliances
- Included: Dishwasher(s), Double Oven, Dryer(s), Refrigerator(s), Stove(s)/Range(s), Washer(s)
Features
- Ceiling Fan(s), Walk-In Pantry
- Flooring: Engineered Hardwood, Vinyl, Carpet
- Windows: Double Pane/Storm Window
- Basement: Daylight,Finished
- Number of fireplaces: 3
- Fireplace features: Wood Burning, Main Level: 2, Upper Level: 1, Fireplace
Interior area
- Total structure area: 4,044
- Total interior livable area: 4,044 sqft
Property
Parking
- Total spaces: 2
- Parking features: Attached Garage, Off Street
- Attached garage spaces: 2
Features
- Levels: Three Or More
- Patio & porch: Ceiling Fan(s), Double Pane/Storm Window, Fireplace, Fireplace (Primary Bedroom), Hot Tub/Spa, Walk-In Closet(s), Walk-In Pantry
- Has spa: Yes
- Spa features: Indoor
- Has view: Yes
- View description: See Remarks
Lot
- Size: 1.37 Acres
- Topography: Partial Slope
Details
- Parcel number: WD1805003
- Zoning: RR1
- Special conditions: Standard
Construction
Type & style
- Home type: SingleFamily
- Architectural style: Victorian
- Property subtype: Single Family Residence
Materials
- Cement/Concrete, Wood Siding
- Roof: Composition
Condition
- Very Good
- Year built: 2008
Utilities & green energy
- Sewer: Septic Tank
- Water: Shared Well
Community & neighborhood
Location
- Region: Kelso
- Subdivision: Rose Valley
Other
Other facts
- Listing terms: Cash Out,Conventional,FHA,VA Loan
- Cumulative days on market: 282 days
Price history
| Date | Event | Price |
|---|---|---|
| 6/27/2025 | Sold | $811,000+0.1%$201/sqft |
Source: | ||
| 5/26/2025 | Pending sale | $809,900$200/sqft |
Source: | ||
| 5/20/2025 | Price change | $809,900-3.6%$200/sqft |
Source: | ||
| 4/9/2025 | Price change | $839,8000%$208/sqft |
Source: | ||
| 2/7/2025 | Listed for sale | $839,900+833.2%$208/sqft |
Source: | ||
Public tax history
| Year | Property taxes | Tax assessment |
|---|---|---|
| 2024 | $8,708 +4.2% | $865,350 +2.2% |
| 2023 | $8,355 +2.4% | $847,030 0% |
| 2022 | $8,157 | $847,350 +12.7% |
Find assessor info on the county website
Neighborhood: 98626
Nearby schools
GreatSchools rating
- 7/10Rose Valley Elementary SchoolGrades: K-5Distance: 1.3 mi
- 6/10Coweeman Middle SchoolGrades: 6-8Distance: 3.7 mi
- 4/10Kelso High SchoolGrades: 9-12Distance: 3.6 mi
Schools provided by the listing agent
- Elementary: Rose Vly Elem
- Middle: Coweeman Jnr High
- High: Kelso High
Source: NWMLS. This data may not be complete. We recommend contacting the local school district to confirm school assignments for this home.
Get pre-qualified for a loan
At Zillow Home Loans, we can pre-qualify you in as little as 5 minutes with no impact to your credit score.An equal housing lender. NMLS #10287.
Sell for more on Zillow
Get a Zillow Showcase℠ listing at no additional cost and you could sell for .
$834,400
2% more+$16,688
With Zillow Showcase(estimated)$851,088



