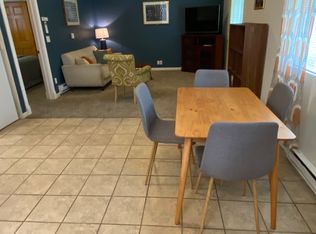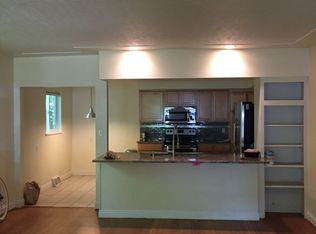Sold for $799,000
$799,000
2860 Ames Street, Wheat Ridge, CO 80214
7beds
2,602sqft
Single Family Residence
Built in 1956
10,156 Square Feet Lot
$779,500 Zestimate®
$307/sqft
$4,862 Estimated rent
Home value
$779,500
$733,000 - $834,000
$4,862/mo
Zestimate® history
Loading...
Owner options
Explore your selling options
What's special
Welcome to 2860 Ames Street—an exceptional and versatile property in an unbeatable location just steps from Sloan’s Lake, Denver’s largest lake and second-largest park. Whether you're looking for a charming single-family home, income-producing property, or a potential live/work space, this one checks all the boxes. Situated within walking distance to local restaurants and just a quick drive to some of Denver’s hottest spots in Sloan’s Lake, Edgewater, Jefferson Park, and LoHi, the location offers the perfect blend of neighborhood charm and city convenience. Finding nearly a 1/4 acre of land in this part of town is a near impossibility and the land provides for ample outdoor space including an RV hookup. The main home features a cozy lower level with radiant floor heat, making it a comfortable retreat year-round. Out back, the fully turnkey ADU (Accessory Dwelling Unit) is a serious value-add with its own private entrance, efficient mini-split systems for heating and cooling, and great rental history—ideal for short-term or long-term income. A buyer interested in maximizing cash flow can tap into the nearly endless supply of business travelers for downtown and the convention center, sports and concert enthusiasts for Empower Field and Ball Arena and weekend warriors on the way to the mountains.
Zillow last checked: 8 hours ago
Listing updated: May 09, 2025 at 02:13pm
Listed by:
Tim Aberle 720-483-1080 tim@thrivedenver.com,
Thrive Real Estate Group
Bought with:
Sarah Wells, 100079713
Your Castle Realty LLC
Source: REcolorado,MLS#: 6900896
Facts & features
Interior
Bedrooms & bathrooms
- Bedrooms: 7
- Bathrooms: 3
- Full bathrooms: 2
- 3/4 bathrooms: 1
- Main level bathrooms: 2
- Main level bedrooms: 4
Primary bedroom
- Level: Main
Bedroom
- Level: Main
Bedroom
- Level: Main
Bedroom
- Level: Main
Bedroom
- Level: Basement
Bedroom
- Level: Basement
Bedroom
- Level: Basement
Primary bathroom
- Level: Main
Bathroom
- Level: Main
Bathroom
- Level: Basement
Great room
- Level: Main
Kitchen
- Level: Main
Kitchen
- Level: Main
Kitchen
- Level: Basement
Laundry
- Level: Main
Living room
- Level: Main
Heating
- Forced Air
Cooling
- Central Air
Appliances
- Included: Dryer, Oven, Range
Features
- Flooring: Carpet, Linoleum, Vinyl, Wood
- Windows: Double Pane Windows
- Basement: Partial
Interior area
- Total structure area: 2,602
- Total interior livable area: 2,602 sqft
- Finished area above ground: 1,301
- Finished area below ground: 650
Property
Parking
- Total spaces: 4
- Parking features: Concrete
- Details: Off Street Spaces: 4
Features
- Levels: One
- Stories: 1
Lot
- Size: 10,156 sqft
- Features: Near Public Transit, Sloped
Details
- Parcel number: 022904
- Special conditions: Standard
Construction
Type & style
- Home type: SingleFamily
- Property subtype: Single Family Residence
Materials
- Brick, Stucco, Vinyl Siding
- Roof: Composition
Condition
- Year built: 1956
Utilities & green energy
- Sewer: Public Sewer
- Water: Public
- Utilities for property: Cable Available, Internet Access (Wired)
Community & neighborhood
Location
- Region: Wheat Ridge
- Subdivision: Sloan'S Lake
Other
Other facts
- Listing terms: Cash,Other
- Ownership: Individual
Price history
| Date | Event | Price |
|---|---|---|
| 5/9/2025 | Sold | $799,000$307/sqft |
Source: | ||
| 4/8/2025 | Pending sale | $799,000$307/sqft |
Source: | ||
| 4/3/2025 | Listed for sale | $799,000+240.4%$307/sqft |
Source: | ||
| 10/19/2024 | Listing removed | $2,895$1/sqft |
Source: Zillow Rentals Report a problem | ||
| 8/21/2024 | Price change | $2,895-12.1%$1/sqft |
Source: Zillow Rentals Report a problem | ||
Public tax history
| Year | Property taxes | Tax assessment |
|---|---|---|
| 2024 | $3,167 +12.3% | $36,222 |
| 2023 | $2,821 -1.4% | $36,222 +14.3% |
| 2022 | $2,861 -1.8% | $31,690 -2.8% |
Find assessor info on the county website
Neighborhood: 80214
Nearby schools
GreatSchools rating
- 4/10Edgewater Elementary SchoolGrades: PK-6Distance: 0.6 mi
- 3/10Jefferson High SchoolGrades: 7-12Distance: 1.2 mi
Schools provided by the listing agent
- Elementary: Edgewater
- Middle: Jefferson
- High: Jefferson
- District: Jefferson County R-1
Source: REcolorado. This data may not be complete. We recommend contacting the local school district to confirm school assignments for this home.
Get a cash offer in 3 minutes
Find out how much your home could sell for in as little as 3 minutes with a no-obligation cash offer.
Estimated market value$779,500
Get a cash offer in 3 minutes
Find out how much your home could sell for in as little as 3 minutes with a no-obligation cash offer.
Estimated market value
$779,500


