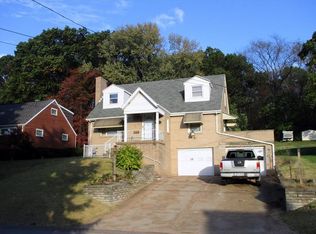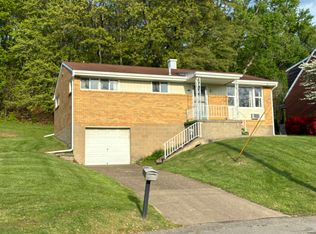Sold for $180,000
$180,000
2860 Beaver Rd, Ambridge, PA 15003
4beds
1,326sqft
Single Family Residence
Built in 1960
0.3 Acres Lot
$184,500 Zestimate®
$136/sqft
$1,789 Estimated rent
Home value
$184,500
$159,000 - $214,000
$1,789/mo
Zestimate® history
Loading...
Owner options
Explore your selling options
What's special
This mainly brick home is set on a private, spacious terraced lot boasting mature treees, offering two levels for outdoor entertainment. Enter into this home and be impressed by hdwood floors&newer windows.Enter through arch topped window 4 panel door&find spacious liv rm boasting bay window&hdwood floor. Liv rm flows into dining room offering hardwood&double window w/view of wooded rear yard. Kitchen boasts solid wood cabinets, ceramic floor&backsplash with door to amazing covered patio. Patio features T&G Ceiling w/fan,brick wing walls,privacy fence&access to the backyard w/brick walls,firepit&mature trees&plantings.Two Brms on 1st flr w/carpet covered hrdwd floors. 1 currently office. Up, find two spacious bedrooms w/hardwood floors. Huge master offers spacious closet & ceiling fan.Bedroom 4 with double closet. Both baths (1st&2nd flr)updated w/ceram.Clean low lev w/new glass block windows&laundry tub. Comes fully equipped w/washer, dryer&cabinets.Clean & move in! 1 year warranty!
Zillow last checked: 8 hours ago
Listing updated: August 08, 2025 at 12:45pm
Listed by:
Georgie Smigel 724-776-2963,
COLDWELL BANKER REALTY
Bought with:
Dave Bryant, RS211837L
BERKSHIRE HATHAWAY THE PREFERRED REALTY
Source: WPMLS,MLS#: 1707554 Originating MLS: West Penn Multi-List
Originating MLS: West Penn Multi-List
Facts & features
Interior
Bedrooms & bathrooms
- Bedrooms: 4
- Bathrooms: 2
- Full bathrooms: 2
Primary bedroom
- Level: Upper
- Dimensions: 19x19
Bedroom 2
- Level: Main
- Dimensions: 12x11
Bedroom 3
- Level: Upper
- Dimensions: 19x09
Bedroom 4
- Level: Main
- Dimensions: 13x11
Dining room
- Level: Main
- Dimensions: 12x09
Entry foyer
- Level: Main
- Dimensions: 4x5
Kitchen
- Level: Main
- Dimensions: 12x11
Living room
- Level: Main
- Dimensions: 20x14
Heating
- Forced Air, Gas
Cooling
- Central Air
Appliances
- Included: Some Electric Appliances, Dryer, Dishwasher, Microwave, Refrigerator, Stove, Washer
Features
- Window Treatments
- Flooring: Ceramic Tile, Hardwood, Carpet
- Windows: Multi Pane, Window Treatments
- Basement: Interior Entry
Interior area
- Total structure area: 1,326
- Total interior livable area: 1,326 sqft
Property
Parking
- Total spaces: 1
- Parking features: Built In
- Has attached garage: Yes
Features
- Levels: One and One Half
- Stories: 1
Lot
- Size: 0.30 Acres
- Dimensions: 63 x 219 x 63 x 219
Details
- Parcel number: 640090104000
Construction
Type & style
- Home type: SingleFamily
- Architectural style: Cape Cod
- Property subtype: Single Family Residence
Materials
- Brick
- Roof: Asphalt
Condition
- Resale
- Year built: 1960
Details
- Warranty included: Yes
Utilities & green energy
- Sewer: Public Sewer
- Water: Public
Community & neighborhood
Location
- Region: Ambridge
Price history
| Date | Event | Price |
|---|---|---|
| 8/8/2025 | Sold | $180,000+5.9%$136/sqft |
Source: | ||
| 6/30/2025 | Pending sale | $169,900$128/sqft |
Source: | ||
| 6/25/2025 | Listed for sale | $169,900$128/sqft |
Source: | ||
Public tax history
Tax history is unavailable.
Find assessor info on the county website
Neighborhood: 15003
Nearby schools
GreatSchools rating
- 4/10Economy El SchoolGrades: PK-5Distance: 3.6 mi
- 3/10Ambridge Area Junior High SchoolGrades: 6-8Distance: 5.9 mi
- 3/10Ambridge Area High SchoolGrades: 9-12Distance: 1.4 mi
Schools provided by the listing agent
- District: Ambridge
Source: WPMLS. This data may not be complete. We recommend contacting the local school district to confirm school assignments for this home.

Get pre-qualified for a loan
At Zillow Home Loans, we can pre-qualify you in as little as 5 minutes with no impact to your credit score.An equal housing lender. NMLS #10287.

