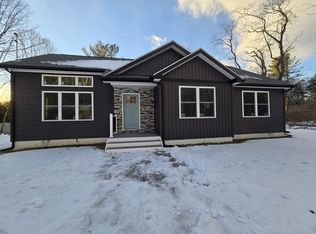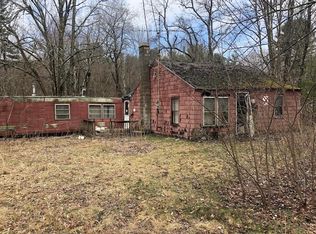BEAUTIFUL! Post and Beam cedar-sided home is tucked back for ultimate privacy. Surrounded by stone walls and a brook, a short hike through the woods will bring you to the waters of the Quabbin. Wide pine flooring with radiant heat throughout 1st floor ! Exquisite kitchen w/Vermont soap stone sinks and countertops including the kitchen island prep sink. Stainless steel appliances remain. Two gorgeous fireplaces, one in the living room has Vermont Castings insert. 2nd fireplace is in the kitchen -one of a kind! The open floor plan and inviting sunroom will get your vote when you're not relaxing on your expansive, covered (and so private) back deck.The second floor has huge master bedroom suite with cathedral ceiling and master bath. Plus two additional bedrooms with adjoining bathroom. There's more - the 24'x36' post and beam barn has 9 ft elec garage doors, full 2nd floor, sep elec, and a full sliding door on the side, as well as a metal roof to match the house. Call now!
This property is off market, which means it's not currently listed for sale or rent on Zillow. This may be different from what's available on other websites or public sources.

