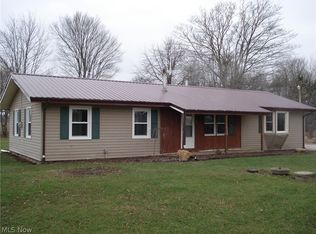Sold for $285,000
$285,000
2860 Middle Rd, Pierpont, OH 44082
3beds
2,144sqft
Single Family Residence
Built in 1900
4.25 Acres Lot
$308,000 Zestimate®
$133/sqft
$1,589 Estimated rent
Home value
$308,000
Estimated sales range
Not available
$1,589/mo
Zestimate® history
Loading...
Owner options
Explore your selling options
What's special
Country Charm with Two Homes, Pond, and Acreage. Looking for peace , privacy, and versatility? This beautifully maintained property is a rare find. Lovingly cared for over the years, the main home features 3 spacious bedrooms, 2 full baths, a large open living room with charming exposed beams, and a neat well-equipped kitchen with a center island. The full basement offers additional space and the 2-car attached garage adds convenience while also set up for a tv and workshop. Enjoy relaxing evenings on the inviting front porch, perfect for taking in the serene surroundings. In addition to the main house, steps away, the property includes a separate 2 bedroom 2 bath home-ideal as a rental, guest house, teen retreat, or a mother or father in law suite. All of this is set on over 4 acres with a large private pond, this adds to the tranquility and appeal of this one of a kind property. Whether you're looking for multi-generational living, income potential or just your own slice of peaceful country life, this property checks all the boxes.
Zillow last checked: 8 hours ago
Listing updated: August 05, 2025 at 06:59am
Listing Provided by:
Asa A Cox 440-479-3100,
CENTURY 21 Asa Cox Homes,
Susan M Chamberlain-Garbutt 440-228-9317,
CENTURY 21 Asa Cox Homes
Bought with:
Kimberly Raico, 2021004638
CENTURY 21 Asa Cox Homes
Source: MLS Now,MLS#: 5126880 Originating MLS: Ashtabula County REALTORS
Originating MLS: Ashtabula County REALTORS
Facts & features
Interior
Bedrooms & bathrooms
- Bedrooms: 3
- Bathrooms: 2
- Full bathrooms: 2
Primary bedroom
- Description: Flooring: Carpet
- Level: Second
- Dimensions: 16 x 16
Bedroom
- Description: Flooring: Carpet
- Level: Second
- Dimensions: 12 x 12
Bedroom
- Description: Flooring: Carpet
- Level: Second
- Dimensions: 10 x 10
Primary bathroom
- Description: Flooring: Linoleum
- Level: Second
- Dimensions: 10 x 6
Eat in kitchen
- Description: Flooring: Linoleum
- Level: First
- Dimensions: 17 x 10
Entry foyer
- Description: Flooring: Carpet
- Level: Second
- Dimensions: 10 x 7
Living room
- Description: Flooring: Carpet
- Level: First
- Dimensions: 22 x 14
Heating
- Forced Air, Propane, Other, Pellet Stove
Cooling
- None, Wall Unit(s)
Features
- Basement: Full,Partially Finished
- Has fireplace: No
Interior area
- Total structure area: 2,144
- Total interior livable area: 2,144 sqft
- Finished area above ground: 2,144
Property
Parking
- Total spaces: 2
- Parking features: Attached, Driveway, Garage
- Attached garage spaces: 2
Features
- Levels: One,Two
- Stories: 1
- Patio & porch: Front Porch
Lot
- Size: 4.25 Acres
- Features: Pond on Lot, Wooded
Details
- Additional structures: Shed(s)
- Parcel number: 310350000100
Construction
Type & style
- Home type: SingleFamily
- Architectural style: Colonial,Ranch
- Property subtype: Single Family Residence
- Attached to another structure: Yes
Materials
- Aluminum Siding, Vinyl Siding
- Roof: Asphalt,Fiberglass
Condition
- Year built: 1900
Utilities & green energy
- Sewer: Septic Tank
- Water: Well
Community & neighborhood
Location
- Region: Pierpont
Other
Other facts
- Listing terms: Cash,Conventional,FHA
Price history
| Date | Event | Price |
|---|---|---|
| 8/1/2025 | Sold | $285,000-10.9%$133/sqft |
Source: | ||
| 7/7/2025 | Pending sale | $319,999$149/sqft |
Source: | ||
| 6/17/2025 | Price change | $319,999-20%$149/sqft |
Source: | ||
| 6/2/2025 | Listed for sale | $399,977+525%$187/sqft |
Source: | ||
| 6/10/1994 | Sold | $64,000$30/sqft |
Source: Public Record Report a problem | ||
Public tax history
| Year | Property taxes | Tax assessment |
|---|---|---|
| 2024 | $2,404 -2.3% | $57,680 |
| 2023 | $2,460 +22% | $57,680 +38.2% |
| 2022 | $2,017 -2.6% | $41,730 |
Find assessor info on the county website
Neighborhood: 44082
Nearby schools
GreatSchools rating
- 7/10Gateway Elementary SchoolGrades: 3-5Distance: 8.4 mi
- 5/10Conneaut Middle SchoolGrades: 6-8Distance: 8.5 mi
- 3/10Conneaut High SchoolGrades: 9-12Distance: 10 mi
Schools provided by the listing agent
- District: Conneaut Area CSD - 403
Source: MLS Now. This data may not be complete. We recommend contacting the local school district to confirm school assignments for this home.
Get a cash offer in 3 minutes
Find out how much your home could sell for in as little as 3 minutes with a no-obligation cash offer.
Estimated market value$308,000
Get a cash offer in 3 minutes
Find out how much your home could sell for in as little as 3 minutes with a no-obligation cash offer.
Estimated market value
$308,000
