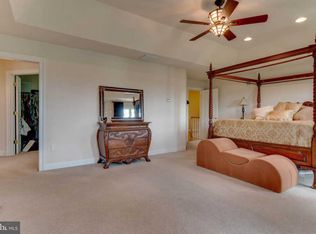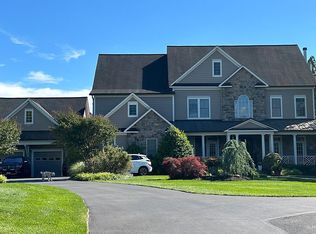This stunning French Country-style chateau, a single-family home situated on 1.06 acres in Western Howard County, offers 4 bedrooms, 4.5 bathrooms, and a convenient 3-car garage. The main level features a gourmet kitchen complete with a large island, a 6-burner stove, a warming drawer, and a Sub-Zero refrigerator. You'll also find a practical mudroom with built-ins, an expansive laundry room, a living room, a dining room, and a family room highlighted by a fireplace. Upstairs, the primary bedroom serves as a true retreat with a gas fireplace and two walk-in closets, along with a primary bathroom that includes a luxurious towel warming drawer. Three additional generously sized bedrooms and two more full bathrooms complete the upper level. The fully finished basement expands the living space considerably, offering a large office, a comfortable sitting room, a file/storage room, and a fantastic full bar equipped with a beverage refrigerator, dishwasher, and microwave, as well as another full bathroom. This home has been immaculately maintained and boasts a convenient location with easy access to major routes and shopping.
This property is off market, which means it's not currently listed for sale or rent on Zillow. This may be different from what's available on other websites or public sources.


