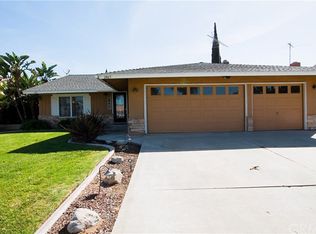Sold for $540,000 on 11/17/23
Listing Provided by:
BETTY ROBERTS DRE #01774610 951-368-7777,
Vista Sotheby's International Realty
Bought with: eXp Realty of California Inc
$540,000
2860 Roncador Pl, Riverside, CA 92503
4beds
1,569sqft
Single Family Residence
Built in 1972
6,970 Square Feet Lot
$633,100 Zestimate®
$344/sqft
$3,048 Estimated rent
Home value
$633,100
$601,000 - $665,000
$3,048/mo
Zestimate® history
Loading...
Owner options
Explore your selling options
What's special
Just Reduced! The seller is Motivated! This home is located on the cul-de-sac and offers 1,569 square feet with an open-concept entry that flows through the living room to the kitchen area. New paint throughout the interior of the home. A new roof was installed 10 years ago. Vaulted ceilings in the living room, and a stone fireplace in the family room. Carpet in the living room and bedrooms, except for entry and bathrooms. New linoleum has been installed in the kitchen and eating area, and tile countertops. This is a great opportunity for any buyer to create their dream home, in a desirable area, where all the homes in the neighborhood reflect a pride of ownership. The unique layout of this home offers 4 spacious bedrooms and 1- 3/4 bathrooms, with room to add an additional bathroom if desired. The home is on the market for the first time, by the original owner, and requires some cosmetic improvements and upgrades to be made that suit the desires of the buyer that chooses to make this property their forever home. The home has great potential with a 6900+ square foot lot, with a nice size front and back yard, perfect for the family that enjoys weekend barbeques, and room for the kids to play.
Zillow last checked: 8 hours ago
Listing updated: November 20, 2023 at 10:57am
Listing Provided by:
BETTY ROBERTS DRE #01774610 951-368-7777,
Vista Sotheby's International Realty
Bought with:
Enrique Torres-Franco, DRE #02073682
eXp Realty of California Inc
Source: CRMLS,MLS#: IV23179054 Originating MLS: California Regional MLS
Originating MLS: California Regional MLS
Facts & features
Interior
Bedrooms & bathrooms
- Bedrooms: 4
- Bathrooms: 2
- Full bathrooms: 1
- 3/4 bathrooms: 1
- Main level bathrooms: 2
- Main level bedrooms: 4
Bedroom
- Features: All Bedrooms Down
Heating
- Central, Fireplace(s), Natural Gas
Cooling
- Central Air
Appliances
- Laundry: In Garage
Features
- Tile Counters, All Bedrooms Down
- Has fireplace: Yes
- Fireplace features: Family Room
- Common walls with other units/homes: No Common Walls
Interior area
- Total interior livable area: 1,569 sqft
Property
Parking
- Total spaces: 3
- Parking features: Concrete, Door-Multi, Driveway, Garage Faces Front, Garage
- Attached garage spaces: 3
Features
- Levels: One
- Stories: 1
- Entry location: front porch
- Pool features: None
- Has view: Yes
- View description: Neighborhood
Lot
- Size: 6,970 sqft
- Features: 0-1 Unit/Acre, Sprinkler System
Details
- Parcel number: 238021011
- Zoning: R1065
- Special conditions: Standard
Construction
Type & style
- Home type: SingleFamily
- Property subtype: Single Family Residence
Materials
- Roof: Composition
Condition
- New construction: No
- Year built: 1972
Utilities & green energy
- Sewer: Public Sewer
- Water: Public
Community & neighborhood
Community
- Community features: Street Lights, Sidewalks
Location
- Region: Riverside
Other
Other facts
- Listing terms: Cash,Cash to New Loan,Conventional
Price history
| Date | Event | Price |
|---|---|---|
| 11/17/2023 | Sold | $540,000-1.8%$344/sqft |
Source: | ||
| 11/15/2023 | Pending sale | $550,000$351/sqft |
Source: | ||
| 10/29/2023 | Contingent | $550,000$351/sqft |
Source: | ||
| 10/19/2023 | Price change | $550,000-3.5%$351/sqft |
Source: | ||
| 10/12/2023 | Price change | $570,000-3.3%$363/sqft |
Source: | ||
Public tax history
| Year | Property taxes | Tax assessment |
|---|---|---|
| 2025 | $6,179 +3.4% | $550,800 +2% |
| 2024 | $5,976 +319.6% | $540,000 +341.9% |
| 2023 | $1,424 +1.8% | $122,188 +2% |
Find assessor info on the county website
Neighborhood: Presidential Park
Nearby schools
GreatSchools rating
- 4/10Hawthorne Elementary SchoolGrades: K-6Distance: 0.2 mi
- 5/10Chemawa Middle SchoolGrades: 7-8Distance: 1 mi
- 5/10Arlington High SchoolGrades: 9-12Distance: 0.2 mi
Get a cash offer in 3 minutes
Find out how much your home could sell for in as little as 3 minutes with a no-obligation cash offer.
Estimated market value
$633,100
Get a cash offer in 3 minutes
Find out how much your home could sell for in as little as 3 minutes with a no-obligation cash offer.
Estimated market value
$633,100
