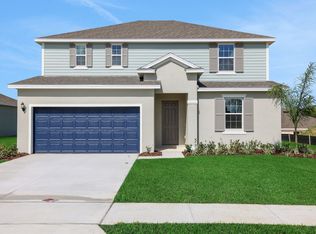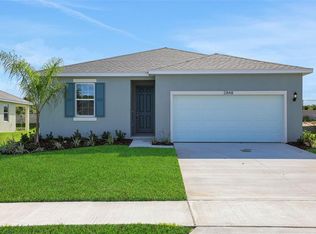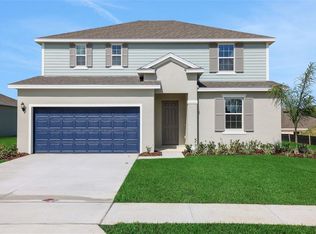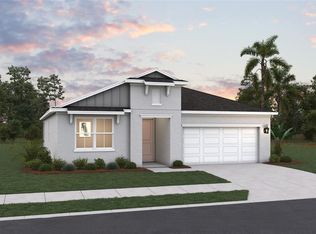Sold for $375,821
$375,821
2860 Supermarine Rd, Tavares, FL 32778
4beds
2,110sqft
Single Family Residence
Built in 2025
7,000 Square Feet Lot
$372,400 Zestimate®
$178/sqft
$2,612 Estimated rent
Home value
$372,400
$346,000 - $402,000
$2,612/mo
Zestimate® history
Loading...
Owner options
Explore your selling options
What's special
One or more photo(s) has been virtually staged. MOVE IN READY Now showcasing the Poinciana Floorplan, a beautifully designed one-story home that combines modern functionality with timeless comfort. Featuring 4 bedrooms, 2 bathrooms, and a spacious 2-car garage, the Poinciana offers a layout that fits the rhythm of everyday living. Step inside to a generous great room that flows effortlessly into the open kitchen and welcoming café area—ideal for both entertaining guests and enjoying casual family meals. The thoughtfully designed kitchen offers ample space and storage, making it the heart of the home. The owner’s suite is situated at the rear of the home for added privacy and features a large walk-in closet and en-suite bathroom, offering a quiet retreat at the end of the day. Three additional bedrooms provide flexibility for family, guests, or your dream home office. Extend your living space outdoors with a covered patio, perfect for relaxing with a morning coffee or dining under the stars. Seaport Village offers a scenic, community-focused lifestyle with convenient access to lakeside recreation, local shops, and vibrant downtown areas. Whether you’re drawn to nature, nearby golf, or the dining and arts scene in Mount Dora, this is where comfort meets convenience. Discover Seaport Village, a picturesque and thoughtfully planned community nestled near Lake Harris and just minutes from the charm and culture of Mount Dora. With homes ranging from 1,407 to 2,500 square feet, Seaport Village offers a diverse selection of floor plans to suit your lifestyle—whether you're looking for a cozy retreat or a spacious family home.
Zillow last checked: 8 hours ago
Listing updated: November 06, 2025 at 02:43pm
Listing Provided by:
Nancy Pruitt, PA 352-552-7574,
OLYMPUS EXECUTIVE REALTY INC 407-469-0090
Bought with:
Jenaia Fowlkes, 3318639
FOWLKES REALTY CO
Source: Stellar MLS,MLS#: G5096736 Originating MLS: Orlando Regional
Originating MLS: Orlando Regional

Facts & features
Interior
Bedrooms & bathrooms
- Bedrooms: 4
- Bathrooms: 3
- Full bathrooms: 3
Primary bedroom
- Features: Walk-In Closet(s)
- Level: First
- Area: 210 Square Feet
- Dimensions: 14x15
Bedroom 2
- Features: Built-in Closet
- Level: First
- Area: 121 Square Feet
- Dimensions: 11x11
Bedroom 3
- Features: Built-in Closet
- Level: First
- Area: 127.6 Square Feet
- Dimensions: 11x11.6
Bedroom 4
- Features: Built-in Closet
- Level: First
- Area: 110 Square Feet
- Dimensions: 11x10
Balcony porch lanai
- Level: First
- Area: 134.4 Square Feet
- Dimensions: 16.8x8
Dinette
- Level: First
- Area: 96 Square Feet
- Dimensions: 9.6x10
Kitchen
- Level: First
- Area: 182 Square Feet
- Dimensions: 13x14
Living room
- Level: First
- Area: 240 Square Feet
- Dimensions: 15x16
Heating
- Central
Cooling
- Central Air
Appliances
- Included: Dishwasher, Disposal, Electric Water Heater, Microwave, Range
- Laundry: Inside, Laundry Room
Features
- High Ceilings, Kitchen/Family Room Combo, Open Floorplan, Split Bedroom, Thermostat, Walk-In Closet(s)
- Flooring: Carpet, Ceramic Tile
- Doors: Sliding Doors
- Windows: Insulated Windows, Low Emissivity Windows
- Has fireplace: No
Interior area
- Total structure area: 2,712
- Total interior livable area: 2,110 sqft
Property
Parking
- Total spaces: 2
- Parking features: Driveway
- Attached garage spaces: 2
- Has uncovered spaces: Yes
- Details: Garage Dimensions: 21x22
Features
- Levels: One
- Stories: 1
- Patio & porch: Covered, Rear Porch
- Exterior features: Sidewalk
- Has view: Yes
- View description: Water
- Water view: Water
Lot
- Size: 7,000 sqft
- Features: City Lot, Level, Sidewalk
Details
- Parcel number: 012025002000002600
- Zoning: PUD
- Special conditions: None
Construction
Type & style
- Home type: SingleFamily
- Architectural style: Florida
- Property subtype: Single Family Residence
Materials
- Block, Stucco
- Foundation: Slab
- Roof: Shingle
Condition
- Completed
- New construction: Yes
- Year built: 2025
Details
- Builder model: POINCIANA A
- Builder name: Dream Finders Homes
- Warranty included: Yes
Utilities & green energy
- Sewer: Public Sewer
- Water: Public
- Utilities for property: Cable Available, Electricity Available, Fiber Optics, Public, Sewer Connected, Street Lights, Water Available
Community & neighborhood
Security
- Security features: Smoke Detector(s)
Community
- Community features: Community Mailbox, Deed Restrictions, Sidewalks
Location
- Region: Tavares
- Subdivision: SEAPORT VILLAGE
HOA & financial
HOA
- Has HOA: Yes
- HOA fee: $80 monthly
- Amenities included: Fence Restrictions
- Association name: Sentry Management
- Association phone: 407-788-6700
Other fees
- Pet fee: $0 monthly
Other financial information
- Total actual rent: 0
Other
Other facts
- Listing terms: Cash,Conventional,FHA,VA Loan
- Ownership: Fee Simple
- Road surface type: Paved, Asphalt
Price history
| Date | Event | Price |
|---|---|---|
| 11/5/2025 | Sold | $375,821-2.9%$178/sqft |
Source: | ||
| 10/8/2025 | Pending sale | $387,153$183/sqft |
Source: | ||
| 9/16/2025 | Price change | $387,153+0%$183/sqft |
Source: | ||
| 9/6/2025 | Price change | $387,152-11.8%$183/sqft |
Source: | ||
| 6/4/2025 | Price change | $439,1520%$208/sqft |
Source: | ||
Public tax history
| Year | Property taxes | Tax assessment |
|---|---|---|
| 2025 | $965 | $50,000 |
Find assessor info on the county website
Neighborhood: 32778
Nearby schools
GreatSchools rating
- 5/10Tavares Elementary SchoolGrades: PK-5Distance: 2.8 mi
- 5/10Tavares Middle SchoolGrades: 6-8Distance: 1.5 mi
- 4/10Tavares High SchoolGrades: 9-12Distance: 2.3 mi
Schools provided by the listing agent
- Elementary: Tavares Elem
- Middle: Tavares Middle
- High: Tavares High
Source: Stellar MLS. This data may not be complete. We recommend contacting the local school district to confirm school assignments for this home.
Get a cash offer in 3 minutes
Find out how much your home could sell for in as little as 3 minutes with a no-obligation cash offer.
Estimated market value$372,400
Get a cash offer in 3 minutes
Find out how much your home could sell for in as little as 3 minutes with a no-obligation cash offer.
Estimated market value
$372,400



