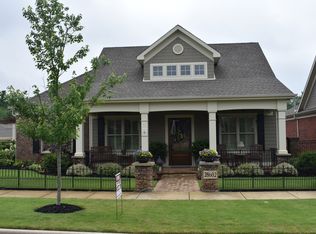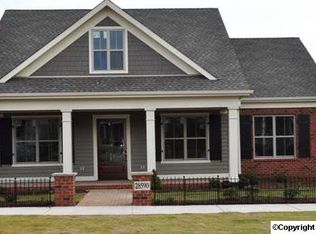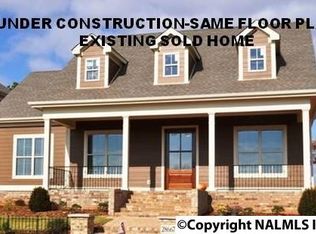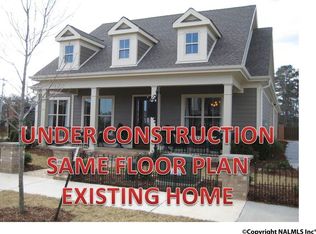Sold for $615,000
$615,000
28602 Garden Hills Rd, Madison, AL 35756
3beds
2,564sqft
Single Family Residence
Built in 2013
10,454.4 Square Feet Lot
$614,500 Zestimate®
$240/sqft
$2,232 Estimated rent
Home value
$614,500
$553,000 - $682,000
$2,232/mo
Zestimate® history
Loading...
Owner options
Explore your selling options
What's special
Serenity in Olde Cobblestone! Enjoy the Neighborhood Pool/Walking Trails. This Pristine Home features 10' smooth ceilings, Crown Molding, Plantation Shutters Thru out & Hardwood Flooring. Great Room open to Kitchen and Outdoor Living! Kitchen has Custom Cabinetry, Granite Counters, Island, Gas Stove, SS appliances & Wine Cooler. Entertaining is Welcomed! The Isolated Primary Ste. W/Huge Glamour Bath & Exceptional Walk-In Closet. Spacious Study and Dining Room Laundry Room W/ BuiltIns & Pantry Space. Outdoor Living-enjoy Water Feature,Pergola, fireplace, & Exceptional Landscaping. 3-Car Garage W/Safe Room. New Roof/New HVAC. Conv. to Redstone Arsenal,Town Madison,Shopping, Airport, & More.
Zillow last checked: 8 hours ago
Listing updated: October 29, 2025 at 11:47am
Listed by:
Jayne Pittman 256-603-2563,
KW Huntsville Keller Williams
Bought with:
Jayne Pittman, 78114
KW Huntsville Keller Williams
Source: ValleyMLS,MLS#: 21897807
Facts & features
Interior
Bedrooms & bathrooms
- Bedrooms: 3
- Bathrooms: 3
- Full bathrooms: 2
- 1/2 bathrooms: 1
Primary bedroom
- Features: 10’ + Ceiling, Ceiling Fan(s), Crown Molding, Carpet, Smooth Ceiling, Tray Ceiling(s)
- Level: First
- Area: 224
- Dimensions: 14 x 16
Bedroom 2
- Features: 10’ + Ceiling, Ceiling Fan(s), Carpet, Smooth Ceiling, Window Cov
- Level: First
- Area: 168
- Dimensions: 12 x 14
Bedroom 3
- Features: 10’ + Ceiling, Ceiling Fan(s), Carpet, Smooth Ceiling, Window Cov
- Level: First
- Area: 168
- Dimensions: 12 x 14
Bathroom 1
- Features: 10’ + Ceiling, Crown Molding, Double Vanity, Granite Counters, Tile, Walk-In Closet(s)
- Level: First
- Area: 144
- Dimensions: 12 x 12
Dining room
- Features: 10’ + Ceiling, Crown Molding, Smooth Ceiling, Tray Ceiling(s), Window Cov, Wood Floor
- Level: First
- Area: 168
- Dimensions: 12 x 14
Great room
- Features: 10’ + Ceiling, Ceiling Fan(s), Crown Molding, Fireplace, Recessed Lighting, Smooth Ceiling, Wood Floor, Built-in Features
- Level: First
- Area: 405
- Dimensions: 15 x 27
Kitchen
- Features: 10’ + Ceiling, Ceiling Fan(s), Granite Counters, Kitchen Island, Recessed Lighting, Smooth Ceiling, Wood Floor
- Level: First
- Area: 288
- Dimensions: 16 x 18
Laundry room
- Features: 10’ + Ceiling, Tile, Built-in Features, Utility Sink
- Level: First
Heating
- Central 1, Propane
Cooling
- Central 1, Electric
Appliances
- Included: Dishwasher, Disposal, Gas Oven, Microwave, Range, Warming Drawer, Wine Cooler
Features
- Has basement: No
- Number of fireplaces: 2
- Fireplace features: Outside, Gas Log, Masonry, See Remarks, Two
Interior area
- Total interior livable area: 2,564 sqft
Property
Parking
- Parking features: Garage Faces Rear, Garage-Three Car, Corner Lot
Features
- Patio & porch: Covered Patio, Covered Porch, Front Porch, Patio
- Exterior features: Curb/Gutters, Sidewalk, Sprinkler Sys
Lot
- Size: 10,454 sqft
- Dimensions: 130 x 80
Construction
Type & style
- Home type: SingleFamily
- Architectural style: Craftsman
- Property subtype: Single Family Residence
Materials
- Foundation: Slab
Condition
- New construction: No
- Year built: 2013
Details
- Builder name: COVINGTON & CO INC
Utilities & green energy
- Sewer: Public Sewer
- Water: Public
Community & neighborhood
Community
- Community features: Curbs
Location
- Region: Madison
- Subdivision: Olde Cobblestone
HOA & financial
HOA
- Has HOA: Yes
- HOA fee: $600 annually
- Amenities included: Clubhouse, Common Grounds
- Association name: Olde Cobblestone
Price history
| Date | Event | Price |
|---|---|---|
| 10/28/2025 | Sold | $615,000-3.1%$240/sqft |
Source: | ||
| 9/11/2025 | Contingent | $635,000$248/sqft |
Source: | ||
| 8/28/2025 | Listed for sale | $635,000+62.8%$248/sqft |
Source: | ||
| 3/15/2018 | Sold | $390,000+2.3%$152/sqft |
Source: | ||
| 3/26/2013 | Sold | $381,120$149/sqft |
Source: | ||
Public tax history
Tax history is unavailable.
Neighborhood: 35756
Nearby schools
GreatSchools rating
- 7/10James E Williams SchoolGrades: PK-5Distance: 6 mi
- 3/10Williams Middle SchoolGrades: 6-8Distance: 6 mi
- 2/10Columbia High SchoolGrades: 9-12Distance: 7.2 mi
Schools provided by the listing agent
- Elementary: Williams
- Middle: Williams
- High: Columbia High
Source: ValleyMLS. This data may not be complete. We recommend contacting the local school district to confirm school assignments for this home.
Get pre-qualified for a loan
At Zillow Home Loans, we can pre-qualify you in as little as 5 minutes with no impact to your credit score.An equal housing lender. NMLS #10287.
Sell for more on Zillow
Get a Zillow Showcase℠ listing at no additional cost and you could sell for .
$614,500
2% more+$12,290
With Zillow Showcase(estimated)$626,790



