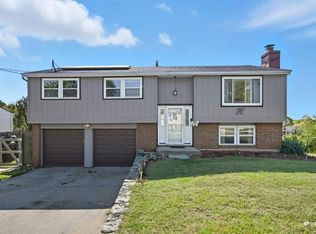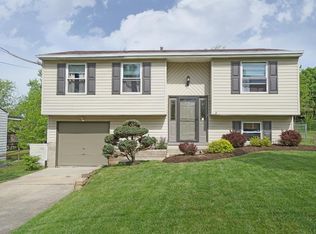Sold for $209,500 on 12/12/24
$209,500
2861 Houston Rd, Cincinnati, OH 45251
3beds
1,520sqft
Single Family Residence
Built in 1971
8,668.44 Square Feet Lot
$232,300 Zestimate®
$138/sqft
$1,925 Estimated rent
Home value
$232,300
$218,000 - $246,000
$1,925/mo
Zestimate® history
Loading...
Owner options
Explore your selling options
What's special
Great 3 bedroom, 1 bath tri-level home with a 1 car garage & fenced in backyard. Move-in ready! Nice open floor plan. Equipped kitchen with wood cabinets, Lux vinyl wood floor, appliance garage, Corian countertops, backsplash & recess lighting. All appliances stay including washer & dryer. Dining room with LUX vinyl wood floors, chandelier & walk-out to 20x10 deck. Pergola on part of the deck. Nice family room with built-in desk/cabinets, closet & recess lighting. There is also built-in storage cabinets, just off the family room. Owners bedroom with double closet. Full bath has tub/shower, vanity/sink, sun-tunnel skylight. Security system & Ring Doorbell. 1 Year Cinch Home Warranty. Shed in backyard. Updates: Approx. Dates: 2024-New Carpet in living room, family room, all bedrooms & hallway. 2024-New flooring in full bath & foyer. Furnace-2019. 2017/2018-HWH. 2002-Kitchen updated, kitchen & dining room floors. 2002-Deck. 1996-1998-Windows, Siding, Gutters. Estate Sale. Must See Home!
Zillow last checked: 8 hours ago
Listing updated: February 21, 2025 at 08:33am
Listed by:
Terry R. Hartke 513-535-8232,
RE/MAX Preferred Group 513-874-8373
Bought with:
Dorena R. Richardson, 2015004944
Keller Williams Seven Hills Re
Source: Cincy MLS,MLS#: 1823004 Originating MLS: Cincinnati Area Multiple Listing Service
Originating MLS: Cincinnati Area Multiple Listing Service

Facts & features
Interior
Bedrooms & bathrooms
- Bedrooms: 3
- Bathrooms: 1
- Full bathrooms: 1
Primary bedroom
- Features: Wall-to-Wall Carpet
- Level: Upper
- Area: 156
- Dimensions: 13 x 12
Bedroom 2
- Level: Upper
- Area: 120
- Dimensions: 12 x 10
Bedroom 3
- Level: Upper
- Area: 81
- Dimensions: 9 x 9
Bedroom 4
- Area: 0
- Dimensions: 0 x 0
Bedroom 5
- Area: 0
- Dimensions: 0 x 0
Primary bathroom
- Features: Skylight, Tub w/Shower
Bathroom 1
- Features: Full
- Level: Upper
Dining room
- Features: Walkout
- Level: First
- Area: 110
- Dimensions: 11 x 10
Family room
- Features: Wall-to-Wall Carpet, Other
- Area: 247
- Dimensions: 19 x 13
Kitchen
- Features: Wood Cabinets
- Area: 88
- Dimensions: 11 x 8
Living room
- Features: Wall-to-Wall Carpet, Other
- Area: 238
- Dimensions: 17 x 14
Office
- Area: 0
- Dimensions: 0 x 0
Heating
- Forced Air, Gas
Cooling
- Central Air
Appliances
- Included: Dishwasher, Dryer, Microwave, Oven/Range, Refrigerator, Washer, Gas Water Heater
Features
- Other, Recessed Lighting
- Windows: Double Hung, Vinyl, Insulated Windows, Skylight(s)
Interior area
- Total structure area: 1,520
- Total interior livable area: 1,520 sqft
Property
Parking
- Total spaces: 1
- Parking features: On Street, Driveway, Garage Door Opener
- Attached garage spaces: 1
- Has uncovered spaces: Yes
Features
- Patio & porch: Deck
- Fencing: Metal
Lot
- Size: 8,668 sqft
- Dimensions: 70 x 125
- Features: Less than .5 Acre
Details
- Additional structures: Shed(s)
- Parcel number: 5100024022700
- Zoning description: Residential
Construction
Type & style
- Home type: SingleFamily
- Architectural style: Transitional
- Property subtype: Single Family Residence
Materials
- Vinyl Siding
- Foundation: Block
- Roof: Shingle
Condition
- New construction: No
- Year built: 1971
Details
- Warranty included: Yes
Utilities & green energy
- Gas: Natural
- Sewer: Public Sewer
- Water: Public
Community & neighborhood
Security
- Security features: Security System, Smoke Alarm
Location
- Region: Cincinnati
- Subdivision: Mayflower Estates
HOA & financial
HOA
- Has HOA: No
Other
Other facts
- Listing terms: No Special Financing,Conventional
Price history
| Date | Event | Price |
|---|---|---|
| 12/12/2024 | Sold | $209,500-2.6%$138/sqft |
Source: | ||
| 11/10/2024 | Pending sale | $215,000$141/sqft |
Source: | ||
| 11/1/2024 | Listed for sale | $215,000$141/sqft |
Source: | ||
Public tax history
| Year | Property taxes | Tax assessment |
|---|---|---|
| 2024 | $2,491 -2.3% | $56,606 |
| 2023 | $2,550 +20.4% | $56,606 +38.5% |
| 2022 | $2,118 -0.3% | $40,863 |
Find assessor info on the county website
Neighborhood: Pleasant Run
Nearby schools
GreatSchools rating
- 6/10Pleasant Run Elementary SchoolGrades: K-5Distance: 0.8 mi
- 6/10Pleasant Run Middle SchoolGrades: 6-8Distance: 0.8 mi
- 5/10Northwest High SchoolGrades: 9-12Distance: 1.1 mi
Get a cash offer in 3 minutes
Find out how much your home could sell for in as little as 3 minutes with a no-obligation cash offer.
Estimated market value
$232,300
Get a cash offer in 3 minutes
Find out how much your home could sell for in as little as 3 minutes with a no-obligation cash offer.
Estimated market value
$232,300

