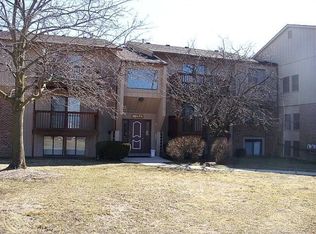Sold for $350,000
$350,000
28615 Rollcrest Rd, Farmington Hills, MI 48334
3beds
1,430sqft
Single Family Residence
Built in 1936
2.14 Acres Lot
$355,600 Zestimate®
$245/sqft
$2,236 Estimated rent
Home value
$355,600
$338,000 - $377,000
$2,236/mo
Zestimate® history
Loading...
Owner options
Explore your selling options
What's special
Enjoy the peace and privacy of a spacious lot without sacrificing accessibility—this property is conveniently located just minutes from city amenities, shopping, dining, and more. Set on a generous 2-acre parcel, this 3-bedroom, 2-bathroom home offers the perfect blend of space, functionality, and convenience. The newly added second bathroom (2024) enhances everyday comfort. The list of the many improvements made to the home in the last year include: fresh paint and new carpet throughout, new blinds, new smart garage door, and a water softener system and tank. The expansive stacked 4-car garage provides ample room for vehicles, storage, or a workshop. A separate shed adds even more versatility. From the previous owner, the well was re-drilled and new pump was installed in 2016, and a new septic tank and field were installed in 2017. This home is ideal for those seeking room to grow with the convenience of nearby urban living.
Zillow last checked: 8 hours ago
Listing updated: August 02, 2025 at 03:45am
Listed by:
Brett Phillips 734-260-1462,
RE/MAX Home Sale Services,
Christine C Phillips 248-719-1295,
RE/MAX Home Sale Services
Bought with:
Steven McEuen, 6501432094
KW Professionals Brighton
Source: Realcomp II,MLS#: 20250033800
Facts & features
Interior
Bedrooms & bathrooms
- Bedrooms: 3
- Bathrooms: 2
- Full bathrooms: 2
Primary bedroom
- Level: Entry
- Dimensions: 10 x 18
Bedroom
- Level: Second
- Dimensions: 8 x 13
Bedroom
- Level: Second
- Dimensions: 11 x 13
Other
- Level: Entry
- Dimensions: 6 x 8
Other
- Level: Entry
- Dimensions: 5 x 9
Dining room
- Level: Entry
- Dimensions: 12 x 14
Kitchen
- Level: Entry
- Dimensions: 8 x 9
Laundry
- Level: Entry
- Dimensions: 15 x 10
Living room
- Level: Entry
- Dimensions: 15 x 19
Heating
- Baseboard, Natural Gas
Cooling
- Ceiling Fans
Appliances
- Included: Dishwasher, Dryer, Free Standing Gas Range, Free Standing Refrigerator, Microwave, Washer
Features
- Has basement: No
- Has fireplace: No
Interior area
- Total interior livable area: 1,430 sqft
- Finished area above ground: 1,430
Property
Parking
- Total spaces: 4
- Parking features: Four Car Garage, Detached, Electricityin Garage
- Garage spaces: 4
Features
- Levels: One and One Half
- Stories: 1
- Entry location: GroundLevelwSteps
- Pool features: None
Lot
- Size: 2.14 Acres
- Dimensions: 148.28 x 633.14
Details
- Additional structures: Sheds
- Parcel number: 2311451001
- Special conditions: Short Sale No,Standard
Construction
Type & style
- Home type: SingleFamily
- Architectural style: Cape Cod
- Property subtype: Single Family Residence
Materials
- Vinyl Siding
- Foundation: Crawl Space
- Roof: Asphalt
Condition
- New construction: No
- Year built: 1936
Utilities & green energy
- Sewer: Septic Tank
- Water: Well
Community & neighborhood
Location
- Region: Farmington Hills
- Subdivision: SUPRVR'S MUER ESTATES
Other
Other facts
- Listing agreement: Exclusive Right To Sell
- Listing terms: Cash,Conventional
Price history
| Date | Event | Price |
|---|---|---|
| 6/5/2025 | Sold | $350,000+11.1%$245/sqft |
Source: | ||
| 5/20/2025 | Pending sale | $315,000$220/sqft |
Source: | ||
| 5/15/2025 | Listed for sale | $315,000+10.9%$220/sqft |
Source: | ||
| 4/10/2024 | Sold | $284,000+5.6%$199/sqft |
Source: | ||
| 3/10/2024 | Pending sale | $269,000$188/sqft |
Source: | ||
Public tax history
| Year | Property taxes | Tax assessment |
|---|---|---|
| 2024 | -- | $124,910 +8.8% |
| 2023 | -- | $114,760 +9.1% |
| 2022 | -- | $105,140 +1.2% |
Find assessor info on the county website
Neighborhood: 48334
Nearby schools
GreatSchools rating
- 4/10Wood Creek Elementary SchoolGrades: K-5Distance: 1 mi
- 6/10Warner Upper Elementary SchoolGrades: 6-8Distance: 1.5 mi
- 4/10Farmington Central High SchoolGrades: 8-12Distance: 0.2 mi
Get a cash offer in 3 minutes
Find out how much your home could sell for in as little as 3 minutes with a no-obligation cash offer.
Estimated market value$355,600
Get a cash offer in 3 minutes
Find out how much your home could sell for in as little as 3 minutes with a no-obligation cash offer.
Estimated market value
$355,600
