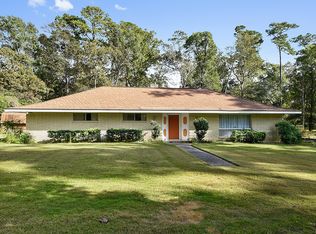Closed
Price Unknown
28616 Balehi Rd, Lacombe, LA 70445
3beds
2,040sqft
Single Family Residence
Built in 2009
0.69 Acres Lot
$-- Zestimate®
$--/sqft
$2,102 Estimated rent
Home value
Not available
Estimated sales range
Not available
$2,102/mo
Zestimate® history
Loading...
Owner options
Explore your selling options
What's special
NEW ROOF! With warranty! Modular Home NOT MOBILE HOME! The famous St Tammany Trace is right in front of this property! The Trace is well known for walking and biking and people come from all over to experience it. Fertile land and nature surround this home. Peaceful and serene location. As per owner, everything you plant will grow! When you enter at the side door you walk into a large laundry room and continue into a kitchen that you will enjoy entertaining and cooking in! There is storage galore! The primary bath is very ample with an island in center. The walk-in closet is a great feature as well with its size and design. The screened in porch invites you to sit and sip while reading or just relaxing with the sounds of nature all around. So peaceful! No flooding here as per seller. Even after a heavy rain that land drains quickly.
Zillow last checked: 8 hours ago
Listing updated: May 20, 2025 at 09:17pm
Listed by:
Stephanie Mascaro 985-664-0060,
1 Percent Lists
Bought with:
Samantha Barnes
Melrose Group Realty
Source: GSREIN,MLS#: 2475149
Facts & features
Interior
Bedrooms & bathrooms
- Bedrooms: 3
- Bathrooms: 2
- Full bathrooms: 2
Bedroom
- Description: Flooring: Laminate,Simulated Wood
- Level: Lower
- Dimensions: 10.50 x 14
Bedroom
- Description: Flooring: Laminate,Simulated Wood
- Level: Lower
- Dimensions: 10.50 x 14
Primary bathroom
- Description: Flooring: Laminate,Simulated Wood
- Level: Lower
- Dimensions: 16.00 x 14.00
Breakfast room nook
- Description: Flooring: Laminate,Simulated Wood
- Level: Lower
- Dimensions: 12.5 x 9.00
Kitchen
- Description: Flooring: Laminate,Simulated Wood
- Level: Lower
- Dimensions: 13.10 x 13.10
Living room
- Description: Flooring: Laminate,Simulated Wood
- Level: Lower
- Dimensions: 18.6 x 30
Other
- Level: Lower
Other
- Level: Lower
Heating
- Central
Cooling
- Central Air, 1 Unit
Appliances
- Included: Dryer, Dishwasher, Microwave, Oven, Range, Refrigerator, Washer
Features
- Ceiling Fan(s), Pantry, Stainless Steel Appliances
- Fireplace features: Other
Interior area
- Total structure area: 2,040
- Total interior livable area: 2,040 sqft
Property
Parking
- Parking features: Three or more Spaces, Boat, RV Access/Parking
Features
- Levels: One
- Stories: 1
- Patio & porch: Wood, Porch, Screened
- Exterior features: Enclosed Porch, Fence
- Pool features: None
Lot
- Size: 0.69 Acres
- Dimensions: 200 x 150
- Features: Outside City Limits, Oversized Lot
Details
- Parcel number: 75339
- Special conditions: None
Construction
Type & style
- Home type: SingleFamily
- Architectural style: Modular/Prefab
- Property subtype: Single Family Residence
Materials
- Modular/Prefab
- Foundation: Raised
- Roof: Shingle
Condition
- Very Good Condition
- Year built: 2009
Utilities & green energy
- Sewer: Septic Tank
- Water: Well
Community & neighborhood
Security
- Security features: Smoke Detector(s)
Location
- Region: Lacombe
- Subdivision: West Oaklawn
Price history
| Date | Event | Price |
|---|---|---|
| 5/20/2025 | Sold | -- |
Source: | ||
| 4/17/2025 | Contingent | $180,000$88/sqft |
Source: | ||
| 4/14/2025 | Price change | $180,000-7.7%$88/sqft |
Source: | ||
| 3/15/2025 | Listed for sale | $195,000$96/sqft |
Source: | ||
| 2/11/2025 | Listing removed | $195,000$96/sqft |
Source: | ||
Public tax history
| Year | Property taxes | Tax assessment |
|---|---|---|
| 2017 | $1,052 +0.9% | $6,500 |
| 2016 | $1,043 | $6,500 +0.9% |
| 2015 | $1,043 -0.6% | $6,445 |
Find assessor info on the county website
Neighborhood: 70445
Nearby schools
GreatSchools rating
- 5/10Bayou Lacombe Middle SchoolGrades: 4-6Distance: 1.7 mi
- 8/10L.P. Monteleone Junior High SchoolGrades: 7-8Distance: 5.8 mi
- 8/10Lakeshore High SchoolGrades: 9-12Distance: 7.6 mi
