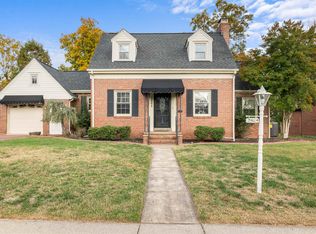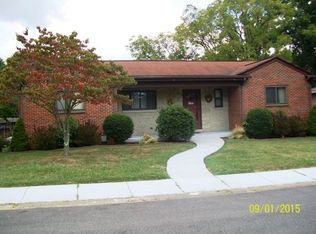Sold for $325,000 on 09/25/25
$325,000
2862 Roseneath Rd, Huntington, WV 25705
4beds
2,732sqft
Single Family Residence
Built in 1950
0.41 Acres Lot
$311,300 Zestimate®
$119/sqft
$2,024 Estimated rent
Home value
$311,300
$296,000 - $327,000
$2,024/mo
Zestimate® history
Loading...
Owner options
Explore your selling options
What's special
Surprisingly Spacious 4 Bedroom, 3 Bath Brick Raised Ranch! This 2,732 sq ft brick home is larger than it appears and full of updates. Inside, enjoy original hardwood floors, a beautifully updated kitchen with ample work surfaces, and a bright, open layout perfect for modern living. The impressive master wing addition offers a private retreat with a walk-out to the Trex deck, a spacious en-suite bath, and a luxurious walk-in shower. A bonus game or gathering room provides the perfect space for entertaining or relaxing, with a full bathroom on the lower level for added convenience. Step outside to unwind or host guests on the low-maintenance Trex deck, overlooking a large, manicured lot. With 4 bedrooms, 3 full baths, and a 3-car garage, this home combines space, comfort, and traditional charm in one incredible package.
Zillow last checked: 8 hours ago
Listing updated: September 25, 2025 at 01:54pm
Listed by:
Shane Radcliff 304-634-5993,
Century 21 Excellence Realty,
SHAI SMITH 304-657-5756,
Century 21 Excellence Realty
Bought with:
Julie Wyrick
Better Homes & Gardens Real Estate Central
Source: HUNTMLS,MLS#: 181601
Facts & features
Interior
Bedrooms & bathrooms
- Bedrooms: 4
- Bathrooms: 3
- Full bathrooms: 3
Bedroom
- Level: First
- Area: 170.61
- Dimensions: 14.1 x 12.1
Bedroom 1
- Level: First
- Area: 113.46
- Dimensions: 9.3 x 12.2
Bedroom 2
- Level: First
- Area: 289.92
- Dimensions: 15.1 x 19.2
Bedroom 3
- Level: First
- Area: 130.98
- Dimensions: 11.1 x 11.8
Bathroom 1
- Level: First
Bathroom 2
- Level: First
Bathroom 3
- Level: Basement
Dining room
- Level: First
- Area: 162.15
- Dimensions: 11.5 x 14.1
Kitchen
- Level: First
- Area: 176.25
- Dimensions: 12.5 x 14.1
Living room
- Level: First
- Area: 238.95
- Dimensions: 13.5 x 17.7
Heating
- Natural Gas
Cooling
- Central Air
Appliances
- Included: Dishwasher, Range/Oven, Refrigerator, Electric Water Heater
- Laundry: Washer/Dryer Connection
Features
- Flooring: Carpet, Wood
- Basement: Exterior Access,Full,Interior Entry,Partially Finished,Walk-Out Access
- Has fireplace: Yes
- Fireplace features: Fireplace, See Remarks, Wood/Coal
Interior area
- Total structure area: 2,732
- Total interior livable area: 2,732 sqft
Property
Parking
- Total spaces: 5
- Parking features: Basement, Garage Door Opener, 2 Cars, Attached, Detached, See Remarks, 3+ Cars
- Attached garage spaces: 2
Features
- Levels: Two
- Stories: 2
- Patio & porch: Deck, Porch
- Exterior features: Lighting
- Fencing: None
Lot
- Size: 0.41 Acres
- Dimensions: .41
- Topography: Level,Sloping
Details
- Parcel number: 66
Construction
Type & style
- Home type: SingleFamily
- Property subtype: Single Family Residence
Materials
- Brick
- Roof: Shingle
Condition
- Year built: 1950
Utilities & green energy
- Sewer: Public Sewer
- Water: Public Water
Community & neighborhood
Location
- Region: Huntington
Other
Other facts
- Listing terms: Cash,Conventional
Price history
| Date | Event | Price |
|---|---|---|
| 9/25/2025 | Sold | $325,000-1.5%$119/sqft |
Source: | ||
| 7/14/2025 | Pending sale | $329,900$121/sqft |
Source: Realty Exchange #181601 Report a problem | ||
| 7/14/2025 | Contingent | $329,900$121/sqft |
Source: | ||
| 7/1/2025 | Listed for sale | $329,900$121/sqft |
Source: | ||
Public tax history
| Year | Property taxes | Tax assessment |
|---|---|---|
| 2024 | $1,802 -0.2% | $126,660 |
| 2023 | $1,806 -0.5% | $126,660 |
| 2022 | $1,816 -0.5% | $126,660 |
Find assessor info on the county website
Neighborhood: 25705
Nearby schools
GreatSchools rating
- 7/10Explorer AcademyGrades: PK-5Distance: 0.2 mi
- 6/10East End Middle SchoolGrades: 6-8Distance: 1.2 mi
- 2/10Huntington High SchoolGrades: 9-12Distance: 0.9 mi

Get pre-qualified for a loan
At Zillow Home Loans, we can pre-qualify you in as little as 5 minutes with no impact to your credit score.An equal housing lender. NMLS #10287.

