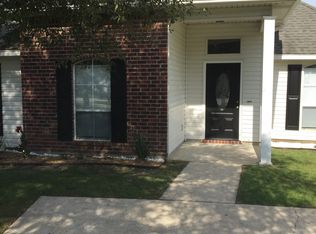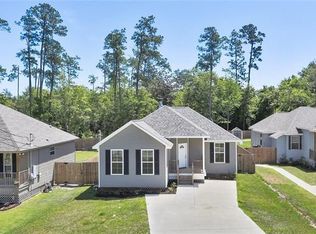Custom-built 3 bedroom 2 bathroom acadian-style raised home. Inviting covered front and rear porches sitting on a deep oversized lot. Step inside to a spacious living room featuring a cathedral ceiling and a cozy wood-burning fireplace, seamlessly connected to the open kitchen with a center island, sink, and plenty of prep space- great for entertaining. Primary bedroom has beautiful tray ceiling and an en-suite bathroom with double vanities, a separate shower, and a large soaking tub. Enjoy privacy and functionality in the fenced backyard, complete with a storage shed.
This property is off market, which means it's not currently listed for sale or rent on Zillow. This may be different from what's available on other websites or public sources.


