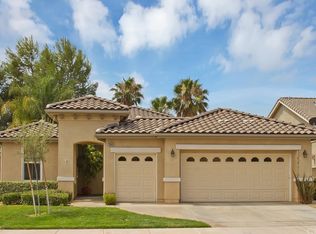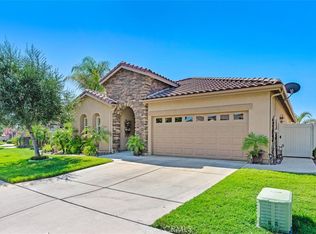Sold for $700,000
Listing Provided by:
Brian Keene DRE #02049185 951-265-4798,
Coldwell Banker Assoc.Brkr-Mur
Bought with: Coldwell Banker Assoc.Brkr-Mur
$700,000
28629 Raintree Dr, Menifee, CA 92584
3beds
1,868sqft
Single Family Residence
Built in 2002
6,534 Square Feet Lot
$696,300 Zestimate®
$375/sqft
$3,323 Estimated rent
Home value
$696,300
$634,000 - $766,000
$3,323/mo
Zestimate® history
Loading...
Owner options
Explore your selling options
What's special
*** Back on market at NO FAULT to Sellers. *** Welcome to this stunning POOL HOME located in The Oasis, a highly sought-after 55+ senior community in Menifee. This charming residence offers PICTURESQUE VIEWS of the beautifully manicured Menifee Lakes golf course and boasts a private backyard featuring a sparkling pool and spa, perfect for both relaxation and entertaining. With its open-concept layout, the home provides a bright and airy atmosphere, enhanced by large windows that showcase the scenic surroundings. The spacious kitchen, equipped with modern stainless steel appliances, flows seamlessly into the living and dining areas, making it ideal for gatherings. The primary suite is a tranquil retreat, complete with a luxurious remodeled en-suite bathroom and a walk-in closet. Step outside to the serene patio, where you can enjoy morning coffee or evening sunsets while taking in the lush golf course and the gentle sounds of the water from the pool. Additional features include new paint, plantation shutters, whole house fan, crown molding, water softener, extra deep garage, Alumawood patio cover, vinyl fencing, and stamped concrete. Residents of The Oasis enjoy RESORT-STYLE AMENITIES, including a clubhouse, banquet facilities, fitness center, pickleball and tennis courts, picnic area, and walking trails. Located near shopping, dining, and freeway access, this home offers an unmatched lifestyle of comfort and convenience in a vibrant, active adult community. Hurry, this home WILL NOT LAST!
Zillow last checked: 8 hours ago
Listing updated: June 03, 2025 at 10:34am
Listing Provided by:
Brian Keene DRE #02049185 951-265-4798,
Coldwell Banker Assoc.Brkr-Mur
Bought with:
Brian Keene, DRE #02049185
Coldwell Banker Assoc.Brkr-Mur
Source: CRMLS,MLS#: SW25057598 Originating MLS: California Regional MLS
Originating MLS: California Regional MLS
Facts & features
Interior
Bedrooms & bathrooms
- Bedrooms: 3
- Bathrooms: 2
- Full bathrooms: 2
- Main level bathrooms: 2
- Main level bedrooms: 3
Primary bedroom
- Features: Main Level Primary
Bedroom
- Features: All Bedrooms Down
Bedroom
- Features: Bedroom on Main Level
Bathroom
- Features: Bathroom Exhaust Fan, Bathtub, Dual Sinks, Full Bath on Main Level, Low Flow Plumbing Fixtures, Remodeled, Separate Shower, Tub Shower, Upgraded, Walk-In Shower
Kitchen
- Features: Granite Counters, Kitchen Island, Kitchen/Family Room Combo
Heating
- Central, Forced Air, Fireplace(s), Natural Gas
Cooling
- Central Air, Whole House Fan, Attic Fan
Appliances
- Included: Convection Oven, Double Oven, Dishwasher, ENERGY STAR Qualified Appliances, ENERGY STAR Qualified Water Heater, Gas Cooktop, Disposal, Gas Range, Gas Water Heater, Microwave, Refrigerator, Water Softener, Vented Exhaust Fan, Water To Refrigerator, Water Heater, Water Purifier
- Laundry: Washer Hookup, Electric Dryer Hookup, Gas Dryer Hookup, Inside, Laundry Room
Features
- Breakfast Bar, Built-in Features, Ceiling Fan(s), Crown Molding, Separate/Formal Dining Room, Eat-in Kitchen, Granite Counters, High Ceilings, Open Floorplan, Pantry, Recessed Lighting, Storage, All Bedrooms Down, Attic, Bedroom on Main Level, Main Level Primary, Walk-In Closet(s)
- Flooring: Tile
- Windows: Custom Covering(s), Double Pane Windows, ENERGY STAR Qualified Windows, Low-Emissivity Windows, Plantation Shutters, Screens
- Has fireplace: Yes
- Fireplace features: Family Room, Gas
- Common walls with other units/homes: No Common Walls
Interior area
- Total interior livable area: 1,868 sqft
Property
Parking
- Total spaces: 4
- Parking features: Controlled Entrance, Concrete, Door-Single, Garage Faces Front, Garage, Garage Door Opener
- Attached garage spaces: 2
- Uncovered spaces: 2
Accessibility
- Accessibility features: None
Features
- Levels: One
- Stories: 1
- Entry location: Front
- Patio & porch: Concrete, Covered, Open, Patio
- Exterior features: Lighting, Rain Gutters
- Has private pool: Yes
- Pool features: Filtered, Gunite, Gas Heat, Heated, In Ground, Pebble, Private, Tile, Association
- Has spa: Yes
- Spa features: Gunite, Heated, In Ground, Private
- Fencing: Excellent Condition,Vinyl,Wrought Iron
- Has view: Yes
- View description: Golf Course, Mountain(s), Neighborhood, Panoramic
Lot
- Size: 6,534 sqft
- Features: Back Yard, Close to Clubhouse, Drip Irrigation/Bubblers, Front Yard, Sprinklers In Rear, Sprinklers In Front, Landscaped, Level, On Golf Course, Sprinklers Timer, Sprinklers On Side, Sprinkler System, Street Level, Yard
Details
- Additional structures: Shed(s)
- Parcel number: 340210054
- Zoning: SP ZONE
- Special conditions: Standard
Construction
Type & style
- Home type: SingleFamily
- Architectural style: Mediterranean
- Property subtype: Single Family Residence
Materials
- Blown-In Insulation, Drywall, Concrete, Stone Veneer, Stucco
- Foundation: Slab
- Roof: Tile
Condition
- Turnkey
- New construction: No
- Year built: 2002
Utilities & green energy
- Electric: Standard
- Sewer: Public Sewer
- Water: Public
- Utilities for property: Cable Available, Electricity Connected, Natural Gas Connected, Phone Available, Sewer Connected, Underground Utilities, Water Connected
Green energy
- Energy efficient items: Appliances, Water Heater
Community & neighborhood
Security
- Security features: Carbon Monoxide Detector(s), Security Gate, Gated with Guard, Gated Community, Gated with Attendant, 24 Hour Security, Key Card Entry, Smoke Detector(s)
Community
- Community features: Curbs, Foothills, Golf, Gutter(s), Hiking, Park, Storm Drain(s), Street Lights, Suburban, Sidewalks, Gated
Senior living
- Senior community: Yes
Location
- Region: Menifee
HOA & financial
HOA
- Has HOA: Yes
- HOA fee: $310 monthly
- Amenities included: Bocce Court, Billiard Room, Clubhouse, Controlled Access, Fitness Center, Maintenance Grounds, Meeting Room, Management, Meeting/Banquet/Party Room, Maintenance Front Yard, Outdoor Cooking Area, Barbecue, Picnic Area, Pickleball, Pool, Pets Allowed, Recreation Room, Guard, Spa/Hot Tub, Security, Tennis Court(s)
- Association name: Oasis HOA
- Association phone: 951-301-7466
Other
Other facts
- Listing terms: Submit
- Road surface type: Paved
Price history
| Date | Event | Price |
|---|---|---|
| 6/2/2025 | Sold | $700,000+0%$375/sqft |
Source: | ||
| 3/16/2025 | Pending sale | $699,990+7.9%$375/sqft |
Source: | ||
| 10/27/2023 | Sold | $649,000$347/sqft |
Source: Public Record Report a problem | ||
| 10/13/2023 | Pending sale | $649,000$347/sqft |
Source: | ||
| 9/20/2023 | Contingent | $649,000$347/sqft |
Source: | ||
Public tax history
| Year | Property taxes | Tax assessment |
|---|---|---|
| 2025 | $7,765 +1.9% | $661,979 +2% |
| 2024 | $7,617 +27.5% | $649,000 +31.9% |
| 2023 | $5,976 +1.2% | $492,138 +2% |
Find assessor info on the county website
Neighborhood: 92584
Nearby schools
GreatSchools rating
- 6/10Freedom Crest Elementary SchoolGrades: K-5Distance: 0.4 mi
- 6/10Hans Christensen Middle SchoolGrades: 6-8Distance: 1.9 mi
- 6/10Santa Rosa AcademyGrades: K-12Distance: 1.7 mi
Get a cash offer in 3 minutes
Find out how much your home could sell for in as little as 3 minutes with a no-obligation cash offer.
Estimated market value$696,300
Get a cash offer in 3 minutes
Find out how much your home could sell for in as little as 3 minutes with a no-obligation cash offer.
Estimated market value
$696,300

