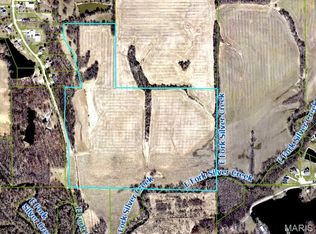Closed
Listing Provided by:
Sherry R MacKo 618-910-2109,
Century 21 Bailey & Company
Bought with: RE/MAX Alliance
$475,000
2863 Wellen Rd, Highland, IL 62249
3beds
2,002sqft
Single Family Residence
Built in 1970
19.99 Acres Lot
$499,400 Zestimate®
$237/sqft
$1,780 Estimated rent
Home value
$499,400
$464,000 - $544,000
$1,780/mo
Zestimate® history
Loading...
Owner options
Explore your selling options
What's special
Beautiful ranch home on 19.9 acres on a gorgeous country setting. Look no further, homes like this do not come available very often! Here you will find a spacious 1 1/2 STORY home with a tranquil pond, and mature trees. A large deck off the second level serves as a beautiful water and park like view. In the kitchen, you will find custom cabinetry and flowing countertops. This home has a separate dining room and spacious living room with gas fireplace perfect for large family gatherings. The main level features a average owners suite, and and a full bath. On the upper level you will find a spacious, three additional rooms,( two bedrooms have had wall removed to create large master bedroom) and a full bath. There is a large 32x60 4+ Garage/ wood shop, additional shed, outback. This home perfect for creating your own family ranch.
Zillow last checked: 8 hours ago
Listing updated: May 06, 2025 at 07:07am
Listing Provided by:
Sherry R MacKo 618-910-2109,
Century 21 Bailey & Company
Bought with:
Jennifer L Miller, 475.188889
RE/MAX Alliance
Source: MARIS,MLS#: 23059755 Originating MLS: Southwestern Illinois Board of REALTORS
Originating MLS: Southwestern Illinois Board of REALTORS
Facts & features
Interior
Bedrooms & bathrooms
- Bedrooms: 3
- Bathrooms: 2
- Full bathrooms: 2
- Main level bathrooms: 1
- Main level bedrooms: 1
Primary bedroom
- Features: Floor Covering: Laminate, Wall Covering: Some
- Level: Upper
- Area: 275
- Dimensions: 25x11
Bathroom
- Features: Floor Covering: Marble, Wall Covering: None
- Level: Main
- Area: 32
- Dimensions: 8x4
Bathroom
- Features: Floor Covering: Ceramic Tile, Wall Covering: None
- Level: Upper
- Area: 36
- Dimensions: 9x4
Other
- Features: Floor Covering: Laminate, Wall Covering: Some
- Level: Main
- Area: 126
- Dimensions: 14x9
Other
- Features: Floor Covering: Laminate, Wall Covering: Some
- Level: Upper
- Area: 140
- Dimensions: 14x10
Dining room
- Features: Floor Covering: Ceramic Tile, Wall Covering: Some
- Level: Main
- Area: 99
- Dimensions: 11x9
Kitchen
- Features: Floor Covering: Ceramic Tile, Wall Covering: Some
- Level: Main
- Area: 143
- Dimensions: 13x11
Laundry
- Features: Floor Covering: Ceramic Tile, Wall Covering: Some
- Level: Main
- Area: 90
- Dimensions: 9x10
Living room
- Features: Floor Covering: Laminate, Wall Covering: Some
- Level: Main
- Area: 156
- Dimensions: 13x12
Heating
- Forced Air, Propane
Cooling
- Central Air, Electric
Appliances
- Included: Dishwasher, Gas Cooktop, Refrigerator, Propane Water Heater
- Laundry: Main Level
Features
- Kitchen/Dining Room Combo, Eat-in Kitchen, Open Floorplan, Vaulted Ceiling(s), Walk-In Closet(s)
- Doors: Sliding Doors
- Windows: Greenhouse Windows, Tilt-In Windows
- Has basement: No
- Number of fireplaces: 1
- Fireplace features: Living Room
Interior area
- Total structure area: 2,002
- Total interior livable area: 2,002 sqft
- Finished area above ground: 2,002
Property
Parking
- Total spaces: 6
- Parking features: Additional Parking, Detached, Oversized, Storage, Workshop in Garage
- Garage spaces: 4
- Carport spaces: 2
- Covered spaces: 6
Features
- Levels: One and One Half
- Patio & porch: Glass Enclosed, Porch, Deck, Covered
- Waterfront features: Waterfront
Lot
- Size: 19.99 Acres
- Dimensions: 19.99
- Features: Adjoins Wooded Area, Suitable for Horses, Waterfront, Wooded
Details
- Additional structures: Second Garage, Shed(s)
- Parcel number: 061172500000004
- Special conditions: Standard
- Horses can be raised: Yes
Construction
Type & style
- Home type: SingleFamily
- Architectural style: Contemporary,A-Frame
- Property subtype: Single Family Residence
Materials
- Brick, Wood Siding, Cedar
- Foundation: Slab
Condition
- Year built: 1970
Utilities & green energy
- Sewer: Septic Tank
- Water: Cistern, Public
- Utilities for property: Natural Gas Available
Community & neighborhood
Security
- Security features: Smoke Detector(s)
Location
- Region: Highland
- Subdivision: No
HOA & financial
HOA
- Services included: Other
Other
Other facts
- Listing terms: Cash,Conventional
- Ownership: Private
- Road surface type: Gravel
Price history
| Date | Event | Price |
|---|---|---|
| 12/28/2023 | Sold | $475,000$237/sqft |
Source: | ||
| 11/21/2023 | Pending sale | $475,000$237/sqft |
Source: | ||
| 11/15/2023 | Listed for sale | $475,000$237/sqft |
Source: | ||
Public tax history
| Year | Property taxes | Tax assessment |
|---|---|---|
| 2024 | $7,323 +41% | $119,350 +41.6% |
| 2023 | $5,193 +6.9% | $84,300 +10.7% |
| 2022 | $4,857 +4.3% | $76,130 +7% |
Find assessor info on the county website
Neighborhood: 62249
Nearby schools
GreatSchools rating
- 9/10Marine Elementary SchoolGrades: K-5Distance: 4.2 mi
- 6/10Triad Middle SchoolGrades: 6-8Distance: 6.4 mi
- 9/10Triad High SchoolGrades: 9-12Distance: 8.2 mi
Schools provided by the listing agent
- Elementary: Triad Dist 2
- Middle: Triad Dist 2
- High: Triad
Source: MARIS. This data may not be complete. We recommend contacting the local school district to confirm school assignments for this home.
Get a cash offer in 3 minutes
Find out how much your home could sell for in as little as 3 minutes with a no-obligation cash offer.
Estimated market value$499,400
Get a cash offer in 3 minutes
Find out how much your home could sell for in as little as 3 minutes with a no-obligation cash offer.
Estimated market value
$499,400
