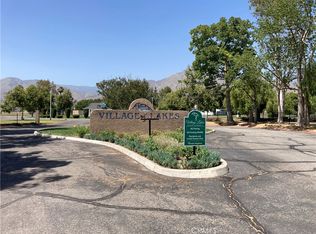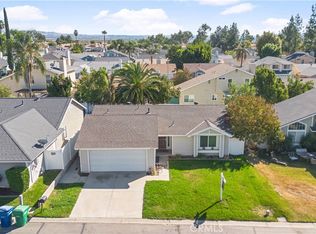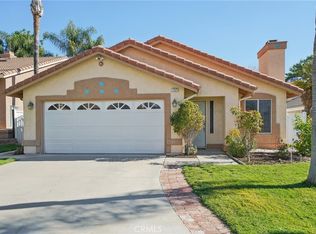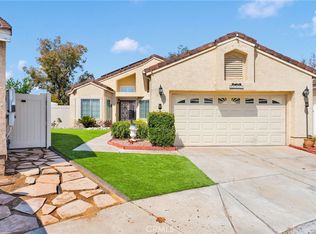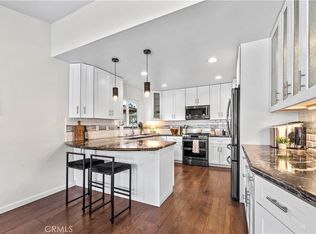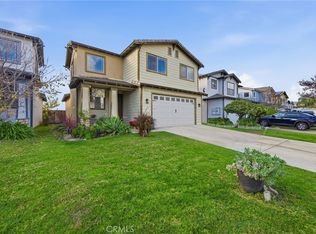One in a Million! This adorable turn-key home is everything you’ve been looking for. Step into the spacious living room where vaulted ceilings, a cozy fireplace, and large paned windows fill the space with natural light and charm. The heart of the home is the inviting kitchen, ample cabinetry, and an eat-up breakfast bar that flows seamlessly into the family room perfect for gatherings or quiet mornings with coffee. There’s even a flexible nook ideal for a coffee bar, extra storage, or whatever makes your heart happy. Enjoy indoor-outdoor living with direct access to the covered patio and beautifully manicured backyard, creating an ideal setting to relax, entertain, and enjoy the best of Southern California living. The home offers two comfortable bedrooms that share a bright full bath, while the primary suite features a spacious closet and private ¾ bath. Thoughtfully updated and move-in ready, this home combines comfort, convenience, and charm in one perfect package. Located just down the street from Beattie Middle School and Highland Grove Elementary, both part of the highly desirable Redlands Unified School District, this home truly has it all!
For sale
Listing Provided by:
COLEEN WESSEL DRE #01876811 ColeenWesselRealtor@gmail.com,
Berkshire Hathaway Homeservices California Realty
$515,000
28630 Newcastle Rd, Highland, CA 92346
3beds
1,289sqft
Est.:
Single Family Residence
Built in 1989
4,428 Square Feet Lot
$510,800 Zestimate®
$400/sqft
$187/mo HOA
What's special
- 53 days |
- 2,370 |
- 125 |
Zillow last checked: 8 hours ago
Listing updated: January 14, 2026 at 05:56pm
Listing Provided by:
COLEEN WESSEL DRE #01876811 ColeenWesselRealtor@gmail.com,
Berkshire Hathaway Homeservices California Realty
Source: CRMLS,MLS#: IG25253307 Originating MLS: California Regional MLS
Originating MLS: California Regional MLS
Tour with a local agent
Facts & features
Interior
Bedrooms & bathrooms
- Bedrooms: 3
- Bathrooms: 2
- Full bathrooms: 2
- Main level bathrooms: 2
- Main level bedrooms: 3
Rooms
- Room types: Bedroom, Kitchen, Laundry, Living Room
Bedroom
- Features: Bedroom on Main Level
Bedroom
- Features: All Bedrooms Down
Bathroom
- Features: Bathtub, Separate Shower, Tub Shower
Kitchen
- Features: Kitchen/Family Room Combo, Tile Counters
Heating
- Central
Cooling
- Central Air
Appliances
- Included: Dishwasher, Gas Range, Microwave
- Laundry: Inside, Laundry Room
Features
- Eat-in Kitchen, All Bedrooms Down, Bedroom on Main Level
- Flooring: Carpet, Laminate, Tile
- Has fireplace: Yes
- Fireplace features: Living Room
- Common walls with other units/homes: No Common Walls
Interior area
- Total interior livable area: 1,289 sqft
Video & virtual tour
Property
Parking
- Total spaces: 4
- Parking features: Garage - Attached
- Attached garage spaces: 2
- Uncovered spaces: 2
Features
- Levels: One
- Stories: 1
- Entry location: street level
- Patio & porch: Covered, Patio
- Pool features: Association
- Has spa: Yes
- Spa features: Association
- Fencing: Vinyl
- Has view: Yes
- View description: Neighborhood
Lot
- Size: 4,428 Square Feet
- Features: 0-1 Unit/Acre, Back Yard, Front Yard
Details
- Parcel number: 1201381520000
- Special conditions: Standard
Construction
Type & style
- Home type: SingleFamily
- Property subtype: Single Family Residence
Condition
- Turnkey
- New construction: No
- Year built: 1989
Utilities & green energy
- Sewer: Public Sewer
- Water: Public
- Utilities for property: Sewer Connected
Community & HOA
Community
- Features: Lake
HOA
- Has HOA: Yes
- Amenities included: Outdoor Cooking Area, Barbecue, Picnic Area, Playground, Pool, Pet Restrictions, Pets Allowed, Spa/Hot Tub
- HOA fee: $187 monthly
- HOA name: The Village
- HOA phone: 909-581-6600
Location
- Region: Highland
Financial & listing details
- Price per square foot: $400/sqft
- Tax assessed value: $488,156
- Annual tax amount: $6,492
- Date on market: 11/12/2025
- Cumulative days on market: 54 days
- Listing terms: Conventional,FHA
Estimated market value
$510,800
$485,000 - $536,000
$2,856/mo
Price history
Price history
| Date | Event | Price |
|---|---|---|
| 12/29/2025 | Listed for sale | $515,000$400/sqft |
Source: | ||
| 12/17/2025 | Listing removed | $515,000$400/sqft |
Source: BHHS broker feed #IG25253307 Report a problem | ||
| 11/12/2025 | Listed for sale | $515,000+12%$400/sqft |
Source: | ||
| 3/14/2022 | Sold | $460,000+8.2%$357/sqft |
Source: Public Record Report a problem | ||
| 2/18/2022 | Pending sale | $425,000+193.1%$330/sqft |
Source: | ||
Public tax history
Public tax history
| Year | Property taxes | Tax assessment |
|---|---|---|
| 2025 | $6,492 +6.8% | $488,156 +2% |
| 2024 | $6,078 +0.1% | $478,584 +2% |
| 2023 | $6,071 +150% | $469,200 +173.4% |
Find assessor info on the county website
BuyAbility℠ payment
Est. payment
$3,325/mo
Principal & interest
$2473
Property taxes
$485
Other costs
$367
Climate risks
Neighborhood: 92346
Nearby schools
GreatSchools rating
- 8/10Highland Grove Elementary SchoolGrades: K-5Distance: 0.3 mi
- 5/10Beattie Middle SchoolGrades: 6-8Distance: 0.2 mi
- 8/10Citrus Valley High SchoolGrades: 9-12Distance: 2.1 mi
- Loading
- Loading
