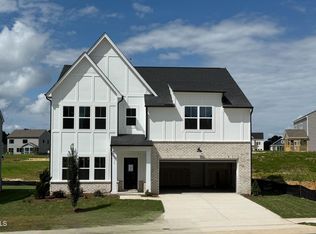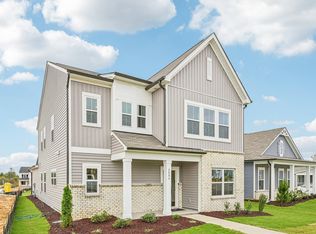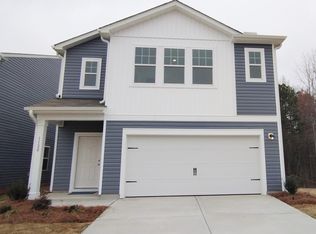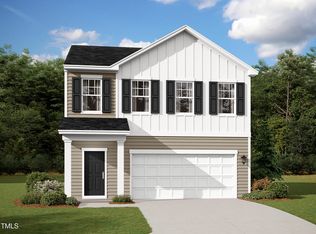Sold for $436,225
$436,225
2864 Quarry Rd #168, Rolesville, NC 27571
3beds
2,297sqft
Single Family Residence, Residential
Built in 2025
6,534 Square Feet Lot
$428,800 Zestimate®
$190/sqft
$2,208 Estimated rent
Home value
$428,800
$407,000 - $450,000
$2,208/mo
Zestimate® history
Loading...
Owner options
Explore your selling options
What's special
Discover The Point! Ashton Woods brand new, amenity-rich community in charming Rolesville! The Lily is as beautiful as its name! Fantastic, very open floorplan perfect for gathering around the large island, breakfast area, and out on the covered patio. Upstairs, the ample loft area and large primary bedroom are sure to WOW, as is the generous walk-in closet. Two more bedrooms, a full bath, and laundry room complete the second floor.
Zillow last checked: 8 hours ago
Listing updated: October 28, 2025 at 01:09am
Listed by:
Lisa St. Pierre 984-263-2880,
Ashton Woods Homes,
Lloyd Tolson 984-208-2236,
Ashton Woods Homes
Bought with:
Lauren Tammaro James, 327592
Navigate Realty
Source: Doorify MLS,MLS#: 10105234
Facts & features
Interior
Bedrooms & bathrooms
- Bedrooms: 3
- Bathrooms: 3
- Full bathrooms: 2
- 1/2 bathrooms: 1
Heating
- Central, Natural Gas, Zoned
Cooling
- Central Air, Electric, Zoned
Appliances
- Included: Cooktop, Dishwasher, Disposal, Gas Range, Microwave, Oven
- Laundry: Upper Level
Features
- Bathtub/Shower Combination, Chandelier, Double Vanity, Kitchen Island, Open Floorplan, Pantry, Quartz Counters, Shower Only, Smooth Ceilings, Soaking Tub, Walk-In Closet(s), Walk-In Shower
- Flooring: Carpet, Vinyl
Interior area
- Total structure area: 2,297
- Total interior livable area: 2,297 sqft
- Finished area above ground: 2,297
- Finished area below ground: 0
Property
Parking
- Total spaces: 4
- Parking features: Concrete, Driveway, Garage, Garage Door Opener, Garage Faces Rear
- Attached garage spaces: 2
- Uncovered spaces: 2
Features
- Levels: Two
- Stories: 2
- Patio & porch: Rear Porch
- Pool features: Community
- Has view: Yes
Lot
- Size: 6,534 sqft
- Features: Front Yard, Landscaped
Details
- Parcel number: 168
- Special conditions: Standard
Construction
Type & style
- Home type: SingleFamily
- Architectural style: Craftsman
- Property subtype: Single Family Residence, Residential
Materials
- Batts Insulation, Blown-In Insulation, Board & Batten Siding, Brick Veneer, Vinyl Siding
- Foundation: Slab
- Roof: Shingle, Asphalt
Condition
- New construction: Yes
- Year built: 2025
- Major remodel year: 2025
Details
- Builder name: Ashton Woods
Utilities & green energy
- Sewer: Public Sewer
- Water: Public
- Utilities for property: Cable Available, Natural Gas Connected, Sewer Connected, Water Connected
Community & neighborhood
Community
- Community features: Clubhouse, Fishing, Fitness Center, Playground, Pool, Sidewalks, Street Lights
Location
- Region: Rolesville
- Subdivision: The Point
HOA & financial
HOA
- Has HOA: Yes
- HOA fee: $53 monthly
- Amenities included: Barbecue, Clubhouse, Dog Park, Fitness Center, Jogging Path, Maintenance Grounds, Picnic Area, Playground, Pond Year Round, Pool, Recreation Room
- Services included: Maintenance Grounds, Storm Water Maintenance
Other
Other facts
- Road surface type: Asphalt
Price history
| Date | Event | Price |
|---|---|---|
| 8/27/2025 | Sold | $436,225$190/sqft |
Source: | ||
| 7/14/2025 | Pending sale | $436,225$190/sqft |
Source: | ||
| 6/24/2025 | Listed for sale | $436,225$190/sqft |
Source: | ||
Public tax history
Tax history is unavailable.
Neighborhood: 27571
Nearby schools
GreatSchools rating
- 9/10Rolesville ElementaryGrades: PK-5Distance: 1 mi
- 9/10Rolesville Middle SchoolGrades: 6-8Distance: 1.6 mi
- 6/10Rolesville High SchoolGrades: 9-12Distance: 0.5 mi
Schools provided by the listing agent
- Elementary: Wake - Rolesville
- Middle: Wake - Rolesville
- High: Wake - Rolesville
Source: Doorify MLS. This data may not be complete. We recommend contacting the local school district to confirm school assignments for this home.
Get a cash offer in 3 minutes
Find out how much your home could sell for in as little as 3 minutes with a no-obligation cash offer.
Estimated market value$428,800
Get a cash offer in 3 minutes
Find out how much your home could sell for in as little as 3 minutes with a no-obligation cash offer.
Estimated market value
$428,800



