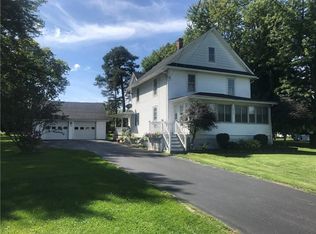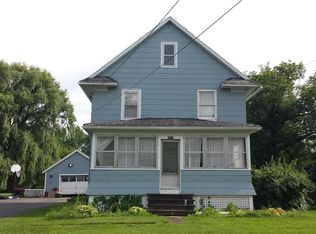Closed
$293,501
2864 Retsof Ave, Piffard, NY 14533
4beds
2,036sqft
Single Family Residence
Built in 1923
1.55 Acres Lot
$306,300 Zestimate®
$144/sqft
$2,217 Estimated rent
Home value
$306,300
$205,000 - $456,000
$2,217/mo
Zestimate® history
Loading...
Owner options
Explore your selling options
What's special
Welcome to 2864 Retsof Avenue located in Retsof, NY with York School District! This beautifully maintained 2,036 sq ft colonial boasts 4 bedrooms and 2 full bathrooms with 2 car garage and bonus outbuildings. This move-in ready home sits on a spacious 1.55-acre lot on a quiet dead-end street, offering endless possibilities.
The large country kitchen features ample cabinetry, generous counter space, and room for a dining table—appliances included! An elegant formal dining room with original built-in cabinetry and bay window, adding charm and character. Two adjoining living spaces, featuring additional built-in shelving and double doors, provide the perfect setting for entertaining or relaxing. A serene enclosed front porch, first floor laundry with two-in-one washer/dryer and full bathroom complete the downstairs.
Upstairs features 4 large bedrooms with generous sized closets and full bathroom. Each space is full of character, with large, new windows and abundant built-in cabinetry throughout. The primary bedroom includes two large closets and a sunlit sitting room with abundant windows and built-in shelving. A walk-up full attic offers excellent potential for additional living space or ample storage. Beautifully refinished hardwood floors extend throughout the home, adding warmth and refinement to every room
Updated electric panel, 2nd floor all new windows, newer roof, boiler & H20 tank. This move in ready home offers plenty of storage and space, do not miss this one! OPEN HOUSE Sunday, May 4th 11am-1pm. Offers due Tuesday, 5/6/25 @ noon.
Zillow last checked: 8 hours ago
Listing updated: July 09, 2025 at 11:42am
Listed by:
Stacey Lewandowski 716-807-1416,
Keller Williams Realty Lancaster
Bought with:
Karin J. Morabito, 10401278012
Real Broker NY LLC
Source: NYSAMLSs,MLS#: B1603172 Originating MLS: Buffalo
Originating MLS: Buffalo
Facts & features
Interior
Bedrooms & bathrooms
- Bedrooms: 4
- Bathrooms: 2
- Full bathrooms: 2
- Main level bathrooms: 1
Heating
- Gas, Radiator(s), Steam
Appliances
- Included: Appliances Negotiable, Dryer, Dishwasher, Gas Cooktop, Gas Water Heater, Refrigerator, Washer
- Laundry: Main Level
Features
- Separate/Formal Dining Room, Entrance Foyer, Eat-in Kitchen, Country Kitchen, Natural Woodwork
- Flooring: Hardwood, Varies
- Windows: Thermal Windows
- Basement: Full
- Has fireplace: No
Interior area
- Total structure area: 2,036
- Total interior livable area: 2,036 sqft
Property
Parking
- Total spaces: 2
- Parking features: Detached, Garage
- Garage spaces: 2
Features
- Levels: Two
- Stories: 2
- Exterior features: Blacktop Driveway, Enclosed Porch, Porch
Lot
- Size: 1.55 Acres
- Dimensions: 193 x 350
- Features: Rectangular, Rectangular Lot, Residential Lot
Details
- Additional structures: Barn(s), Outbuilding, Shed(s), Storage, Second Garage
- Parcel number: 24520006101800020050000000
- Special conditions: Standard
Construction
Type & style
- Home type: SingleFamily
- Architectural style: Colonial
- Property subtype: Single Family Residence
Materials
- Other, Vinyl Siding
- Foundation: Poured
- Roof: Asphalt
Condition
- Resale
- Year built: 1923
Utilities & green energy
- Electric: Circuit Breakers
- Sewer: Connected
- Water: Connected, Public
- Utilities for property: Cable Available, High Speed Internet Available, Sewer Connected, Water Connected
Community & neighborhood
Location
- Region: Piffard
Other
Other facts
- Listing terms: Cash,Conventional,FHA,VA Loan
Price history
| Date | Event | Price |
|---|---|---|
| 6/30/2025 | Sold | $293,501+5%$144/sqft |
Source: | ||
| 5/6/2025 | Pending sale | $279,500$137/sqft |
Source: | ||
| 5/1/2025 | Listed for sale | $279,500+62.5%$137/sqft |
Source: | ||
| 10/7/2019 | Sold | $172,000$84/sqft |
Source: | ||
Public tax history
Tax history is unavailable.
Neighborhood: 14533
Nearby schools
GreatSchools rating
- 3/10York Central Elementary SchoolGrades: PK-5Distance: 1 mi
- 7/10York Middle High SchoolGrades: 6-12Distance: 1 mi
Schools provided by the listing agent
- District: York
Source: NYSAMLSs. This data may not be complete. We recommend contacting the local school district to confirm school assignments for this home.

