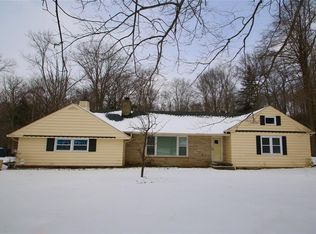Sold for $305,000 on 07/14/23
$305,000
28649 Jackson Rd, Orange, OH 44022
3beds
1,943sqft
Single Family Residence
Built in 1960
2.68 Acres Lot
$728,600 Zestimate®
$157/sqft
$3,073 Estimated rent
Home value
$728,600
$692,000 - $765,000
$3,073/mo
Zestimate® history
Loading...
Owner options
Explore your selling options
What's special
Country setting, yet close to all amenities. well-built brick ranch on 2.68 acres. 3 bedrooms and 2 baths (one if off primary bedroom). Ther' also a half bath and laundry room on 1st floor. Picture windows in living & dining rooms provide lots of light. Large eating area in kitchen. Family room; replacement windows. Full basement with walk-out and large picture window. Storage shed. It's a clean home but needs updating.
Zillow last checked: 8 hours ago
Listing updated: August 26, 2023 at 03:10pm
Listing Provided by:
Michael D Wagner (440)449-3850mdwagner905@gmail.com,
Laronge-Wagner Realty
Bought with:
Alexander E Khaykin, 2005002902
Lawrence Blond Real Estate, Inc.
Source: MLS Now,MLS#: 4459322 Originating MLS: Akron Cleveland Association of REALTORS
Originating MLS: Akron Cleveland Association of REALTORS
Facts & features
Interior
Bedrooms & bathrooms
- Bedrooms: 3
- Bathrooms: 3
- Full bathrooms: 2
- 1/2 bathrooms: 1
- Main level bathrooms: 3
- Main level bedrooms: 3
Primary bedroom
- Description: Flooring: Wood
- Level: First
- Dimensions: 14.00 x 14.00
Bedroom
- Description: Flooring: Wood
- Level: First
- Dimensions: 12.00 x 11.00
Bedroom
- Description: Flooring: Wood
- Level: First
- Dimensions: 14.00 x 12.00
Dining room
- Description: Flooring: Wood
- Level: First
- Dimensions: 16.00 x 9.00
Eat in kitchen
- Description: Flooring: Linoleum
- Level: First
- Dimensions: 16.00 x 12.00
Family room
- Level: First
- Dimensions: 17.00 x 12.00
Living room
- Description: Flooring: Wood
- Features: Fireplace
- Level: First
- Dimensions: 19.00 x 16.00
Heating
- Gas, Hot Water, Steam
Cooling
- None
Features
- Basement: Full
- Number of fireplaces: 1
Interior area
- Total structure area: 1,943
- Total interior livable area: 1,943 sqft
- Finished area above ground: 1,943
Property
Parking
- Total spaces: 2
- Parking features: Attached, Electricity, Garage, Garage Door Opener, Paved
- Attached garage spaces: 2
Features
- Levels: One
- Stories: 1
- Pool features: Community
Lot
- Size: 2.68 Acres
- Dimensions: 156 x 761
Details
- Parcel number: 90119013
Construction
Type & style
- Home type: SingleFamily
- Architectural style: Ranch
- Property subtype: Single Family Residence
Materials
- Brick
- Roof: Asphalt,Fiberglass
Condition
- Year built: 1960
Details
- Warranty included: Yes
Utilities & green energy
- Sewer: Private Sewer
- Water: Private
Community & neighborhood
Community
- Community features: Playground, Pool, Shopping, Tennis Court(s)
Location
- Region: Orange
Other
Other facts
- Listing terms: Cash,Conventional
Price history
| Date | Event | Price |
|---|---|---|
| 10/18/2025 | Listing removed | $774,900$399/sqft |
Source: | ||
| 8/28/2025 | Listed for sale | $774,900-3.1%$399/sqft |
Source: | ||
| 8/26/2025 | Listing removed | $799,500$411/sqft |
Source: | ||
| 8/23/2025 | Price change | $799,500-0.1%$411/sqft |
Source: | ||
| 6/4/2025 | Listed for sale | $799,900+0.1%$412/sqft |
Source: | ||
Public tax history
| Year | Property taxes | Tax assessment |
|---|---|---|
| 2024 | $5,820 -0.4% | $106,750 +5.5% |
| 2023 | $5,845 -0.6% | $101,150 |
| 2022 | $5,880 +1.1% | $101,150 |
Find assessor info on the county website
Neighborhood: 44022
Nearby schools
GreatSchools rating
- 9/10Moreland Hills Elementary SchoolGrades: K-5Distance: 1.7 mi
- 8/10Ballard Brady Middle SchoolGrades: 6-8Distance: 1.7 mi
- 9/10Orange High SchoolGrades: 8-12Distance: 1.7 mi
Schools provided by the listing agent
- District: Orange CSD - 1823
Source: MLS Now. This data may not be complete. We recommend contacting the local school district to confirm school assignments for this home.

Get pre-qualified for a loan
At Zillow Home Loans, we can pre-qualify you in as little as 5 minutes with no impact to your credit score.An equal housing lender. NMLS #10287.
Sell for more on Zillow
Get a free Zillow Showcase℠ listing and you could sell for .
$728,600
2% more+ $14,572
With Zillow Showcase(estimated)
$743,172