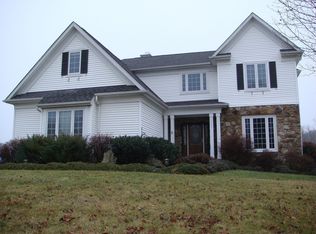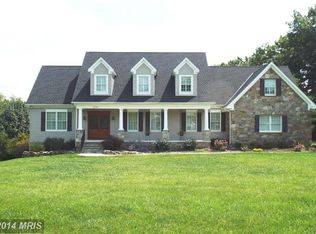Better than new construction! Gorgeous renovation with geothermal & solar energy! Hardwood floors throughout main &upper levels! Gourmet kitchen w/Jenn-Air appliances including 2 induction stove tops & quartz counters! Electric radiant floor heat in kitchen & baths ,custom blinds,solid wood doors,front &back stairs,Andersen windows,luxurious master bath! Too many lavish amenities to list! MUST SEE
This property is off market, which means it's not currently listed for sale or rent on Zillow. This may be different from what's available on other websites or public sources.

