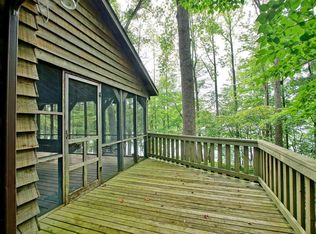Sold for $1,250,000
$1,250,000
2865 Kemp Ford Rd, Union Hall, VA 24176
5beds
3,136sqft
Single Family Residence
Built in 2002
3.02 Acres Lot
$1,303,700 Zestimate®
$399/sqft
$2,939 Estimated rent
Home value
$1,303,700
$913,000 - $1.88M
$2,939/mo
Zestimate® history
Loading...
Owner options
Explore your selling options
What's special
Waterfront home nestled on 3.02 acres this 5 BR, 3 bath contemporary with 3,130 sq ft gives your family the comfort and privacy they need. A paved driveway down to a 4 car detached garage gives plenty of space for your guests. Open living floor plan with cathedral ceiling & hardwood flooring in the great room that opens to a partial covered deck with ceiling fans. Kitchen with stainless steel appliances, granite countertops, an island bar and tile flooring. Laundry room on the main level. Primary bath with large tile shower with seat & glass door, a chandelier and a freestanding relaxing soaking tub. Lower level family room with wood flooring, fireplace with gas logs, storage and wet bar roughed in. Pathway to double covered dock w/jet ski port, storage area/bar and 160 ft of waterfrontage. Enjoy wide water and sunset views in your own private escape! Zoned A1 short term rentals allowed with special use permit.
Zillow last checked: 8 hours ago
Listing updated: March 25, 2025 at 03:29am
Listed by:
SYLVIA PAGANS 540-420-0675,
MKB, REALTORS(r) - AT THE LAKE,
MATT PAGANS 540-420-1238
Bought with:
KENDRA REED PORTER, 0225197790
VIRGINIA REALTY GROUP
Source: RVAR,MLS#: 913549
Facts & features
Interior
Bedrooms & bathrooms
- Bedrooms: 5
- Bathrooms: 3
- Full bathrooms: 3
Primary bedroom
- Level: E
Bedroom 1
- Level: E
Bedroom 2
- Level: E
Bedroom 3
- Level: E
Bedroom 4
- Level: L
Bedroom 5
- Level: L
Other
- Level: E
Dining room
- Level: E
Eat in kitchen
- Level: E
Family room
- Level: L
Foyer
- Level: E
Game room
- Level: L
Great room
- Level: E
Kitchen
- Level: E
Laundry
- Level: E
Living room
- Level: E
Mud room
- Level: E
Recreation room
- Level: L
Other
- Level: L
Heating
- Heat Pump Electric
Cooling
- Heat Pump Electric
Appliances
- Included: Washer, Cooktop, Dishwasher, Microwave, Electric Range, Refrigerator
Features
- Flooring: Carpet, Ceramic Tile, Wood
- Doors: Full View, Insulated
- Windows: Insulated Windows
- Has basement: Yes
- Number of fireplaces: 1
- Fireplace features: Family Room
Interior area
- Total structure area: 3,136
- Total interior livable area: 3,136 sqft
- Finished area above ground: 1,568
Property
Parking
- Total spaces: 4
- Parking features: Detached, Paved, Garage Door Opener
- Has garage: Yes
- Covered spaces: 4
Features
- Patio & porch: Deck, Front Porch, Rear Porch
- Has view: Yes
- View description: Sunset
- Has water view: Yes
- Water view: Lake
- Waterfront features: Waterfront, Riprap Shoreline
- Body of water: Smith Mtn Lake
Lot
- Size: 3.02 Acres
- Features: Cleared
Details
- Parcel number: 0520003502A
- Zoning: A-1
Construction
Type & style
- Home type: SingleFamily
- Architectural style: Contemporary,Ranch
- Property subtype: Single Family Residence
Materials
- Stone, Vinyl
Condition
- Completed
- Year built: 2002
Utilities & green energy
- Electric: 0 Phase
- Water: Well
- Utilities for property: Underground Utilities, Cable
Community & neighborhood
Location
- Region: Union Hall
- Subdivision: Blue Haven
Other
Other facts
- Road surface type: Paved
Price history
| Date | Event | Price |
|---|---|---|
| 3/24/2025 | Sold | $1,250,000$399/sqft |
Source: | ||
| 2/18/2025 | Pending sale | $1,250,000$399/sqft |
Source: | ||
| 2/10/2025 | Listed for sale | $1,250,000+40.9%$399/sqft |
Source: | ||
| 8/8/2022 | Sold | $887,000+10.9%$283/sqft |
Source: | ||
| 6/27/2022 | Pending sale | $799,900$255/sqft |
Source: | ||
Public tax history
| Year | Property taxes | Tax assessment |
|---|---|---|
| 2025 | $3,818 | $887,900 |
| 2024 | $3,818 +35.4% | $887,900 +92% |
| 2023 | $2,821 | $462,400 |
Find assessor info on the county website
Neighborhood: 24176
Nearby schools
GreatSchools rating
- 7/10Glade Hill Elementary SchoolGrades: PK-5Distance: 4.5 mi
- 5/10Ben. Franklin Middle-WestGrades: 6-8Distance: 10.8 mi
- 4/10Franklin County High SchoolGrades: 9-12Distance: 10.6 mi
Schools provided by the listing agent
- Elementary: Glade Hill
- Middle: Ben Franklin Middle
- High: Franklin County
Source: RVAR. This data may not be complete. We recommend contacting the local school district to confirm school assignments for this home.
Get pre-qualified for a loan
At Zillow Home Loans, we can pre-qualify you in as little as 5 minutes with no impact to your credit score.An equal housing lender. NMLS #10287.
