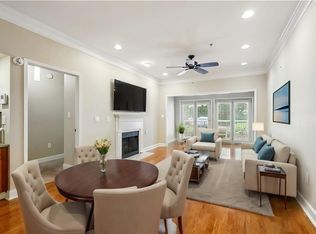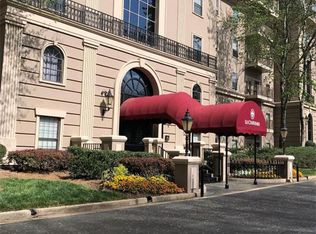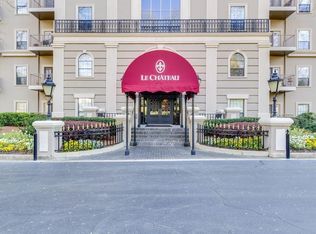One of the largest floor plans for the price in Atlanta! Beautiful condo in the luxurious Le Chateau of Buckhead. Granite counters in eat-in kitchen, oversized windows with treetop views, lots of light, corner unit. Gas log fireplace in living room + hardwood floors. Roommate floor plan with new carpets. All NEW systems: HVAC + water heater + washer/dryer. Elegant boutique residence of 66 homes with beautiful pool, gym + dog park. Comcast cable + internet included. Walk across street to restaurants, shops + great bistro! Gated with 24/7 concierge, quiet and private. 2018-07-25
This property is off market, which means it's not currently listed for sale or rent on Zillow. This may be different from what's available on other websites or public sources.


