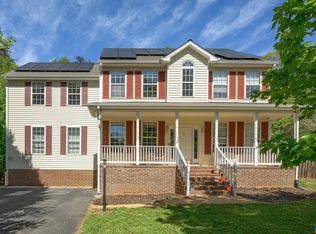Closed
$1,347,500
2865 Proffit Rd, Charlottesville, VA 22911
5beds
4,131sqft
Single Family Residence
Built in 1963
1.92 Acres Lot
$1,357,300 Zestimate®
$326/sqft
$4,826 Estimated rent
Home value
$1,357,300
$1.25M - $1.47M
$4,826/mo
Zestimate® history
Loading...
Owner options
Explore your selling options
What's special
This rare Charlottesville retreat combines timeless original craftsmanship with a stunning 3,000 sq. ft. addition completed in 2001, offering incredible space and flexibility. Set on 2 private acres just minutes from the airport, Rivanna Station, the Innovation Corridor, and Hollymead Town Center, the location is unbeatable. Inside, you’ll find oversized bedrooms, a soaring great room with cathedral ceilings, a cozy fireplace, and a bright, modern kitchen perfect for entertaining. The versatile floorplan offers endless possibilities for a home office, study, library, media room, workout space, or private guest suite. Convenient first-floor bedroom options ensure accessibility for visitors or multigenerational living. The finished basement expands the living space further with room for hobbies, storage, or recreation. Step outside to your own private oasis—saltwater pool with hot tub, a pool house with bar, fire pit, and all pool furniture included for instant gatherings. Car enthusiasts or hobbyists will love the detached 3-bay garage/workshop with two car lifts, plus the attached 2-car garage. With amazing bones, endless storage, and room to relax or host, this home blends comfort, function, & an entertainer’s dream lifestyle.
Zillow last checked: 8 hours ago
Listing updated: December 04, 2025 at 12:12pm
Listed by:
SASHA TRIPP 434-260-1435,
STORY HOUSE REAL ESTATE
Bought with:
BRENTNEY KOZUCH, 0225224138
STORY HOUSE REAL ESTATE
Source: CAAR,MLS#: 667143 Originating MLS: Charlottesville Area Association of Realtors
Originating MLS: Charlottesville Area Association of Realtors
Facts & features
Interior
Bedrooms & bathrooms
- Bedrooms: 5
- Bathrooms: 5
- Full bathrooms: 2
- 1/2 bathrooms: 3
- Main level bathrooms: 2
- Main level bedrooms: 2
Primary bedroom
- Level: Second
Bedroom
- Level: First
Bedroom
- Level: Second
Primary bathroom
- Level: Second
Bathroom
- Level: First
Dining room
- Level: First
Exercise room
- Level: Second
Foyer
- Level: First
Half bath
- Level: First
Half bath
- Level: Basement
Kitchen
- Level: First
Laundry
- Level: Second
Living room
- Level: First
Heating
- Heat Pump
Cooling
- Central Air, Heat Pump
Appliances
- Included: Dishwasher, Electric Range, Microwave, Refrigerator, Dryer, Washer
- Laundry: Washer Hookup, Dryer Hookup
Features
- Double Vanity, Walk-In Closet(s), Entrance Foyer, High Ceilings, Home Office, Loft, Utility Room, Vaulted Ceiling(s)
- Flooring: Hardwood
- Windows: Double Pane Windows
- Basement: Partially Finished
- Number of fireplaces: 1
- Fireplace features: One, Gas
Interior area
- Total structure area: 7,305
- Total interior livable area: 4,131 sqft
- Finished area above ground: 3,567
- Finished area below ground: 234
Property
Parking
- Total spaces: 6
- Parking features: Attached, Detached, Electricity, Garage Faces Front, Garage, Heated Garage, Oversized, RV Access/Parking, Garage Faces Side
- Attached garage spaces: 6
Features
- Levels: Two
- Stories: 2
- Patio & porch: Concrete, Patio
- Exterior features: Fence
- Has private pool: Yes
- Pool features: Pool, Private
- Fencing: Partial
Lot
- Size: 1.92 Acres
- Features: Landscaped, Level, Private
- Topography: Rolling
Details
- Parcel number: 033000000020B0
- Zoning description: RA Rural Area
Construction
Type & style
- Home type: SingleFamily
- Architectural style: Colonial
- Property subtype: Single Family Residence
Materials
- Brick, Stick Built
- Foundation: Block
- Roof: Architectural
Condition
- New construction: No
- Year built: 1963
Utilities & green energy
- Sewer: Septic Tank
- Water: Private, Well
- Utilities for property: Cable Available, Fiber Optic Available
Community & neighborhood
Security
- Security features: Surveillance System
Location
- Region: Charlottesville
- Subdivision: NONE
Price history
| Date | Event | Price |
|---|---|---|
| 12/4/2025 | Sold | $1,347,500-7.1%$326/sqft |
Source: | ||
| 8/15/2025 | Pending sale | $1,450,000$351/sqft |
Source: | ||
| 7/24/2025 | Listed for sale | $1,450,000-3%$351/sqft |
Source: | ||
| 7/19/2025 | Listing removed | $1,495,000$362/sqft |
Source: | ||
| 6/25/2025 | Listed for sale | $1,495,000$362/sqft |
Source: | ||
Public tax history
| Year | Property taxes | Tax assessment |
|---|---|---|
| 2025 | $8,518 +18.3% | $952,800 +13% |
| 2024 | $7,201 -5% | $843,200 -5% |
| 2023 | $7,578 +29.4% | $887,400 +29.4% |
Find assessor info on the county website
Neighborhood: 22911
Nearby schools
GreatSchools rating
- 7/10Baker-Butler Elementary SchoolGrades: PK-5Distance: 0.4 mi
- 6/10Lakeside Middle SchoolGrades: 6-8Distance: 1.5 mi
- 4/10Albemarle High SchoolGrades: 9-12Distance: 5.9 mi
Schools provided by the listing agent
- Elementary: Baker-Butler
- Middle: Lakeside
- High: Albemarle
Source: CAAR. This data may not be complete. We recommend contacting the local school district to confirm school assignments for this home.

Get pre-qualified for a loan
At Zillow Home Loans, we can pre-qualify you in as little as 5 minutes with no impact to your credit score.An equal housing lender. NMLS #10287.
Sell for more on Zillow
Get a free Zillow Showcase℠ listing and you could sell for .
$1,357,300
2% more+ $27,146
With Zillow Showcase(estimated)
$1,384,446