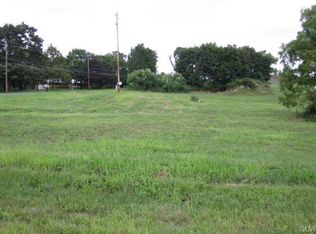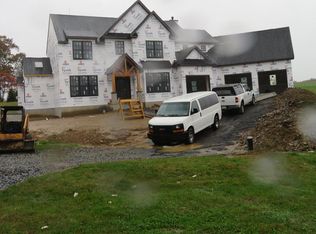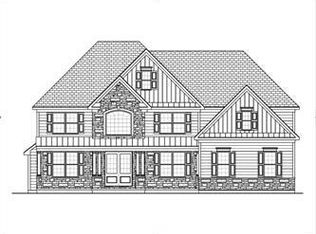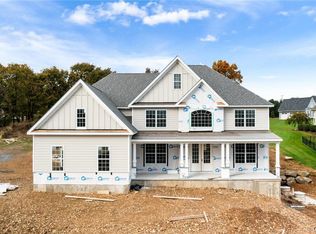Sold for $847,000 on 09/05/25
$847,000
2865 Valley Rd N, Orefield, PA 18069
4beds
3,992sqft
Farm, Single Family Residence
Built in 2020
1.35 Acres Lot
$868,700 Zestimate®
$212/sqft
$4,236 Estimated rent
Home value
$868,700
$782,000 - $964,000
$4,236/mo
Zestimate® history
Loading...
Owner options
Explore your selling options
What's special
This exquisite custom-designed and built home is truly one of a kind. With no detail overlooked, it is a treat to explore from start to finish. The classic façade is a blend of timber, stone, glass, and stucco, creating a warm and welcoming exterior. Passing through the front door, the character and detail of the property are evident everywhere. Grand coffered ceilings, wainscotting, and hardwood floors are all illuminated by custom lighting fixtures that perfectly accent the spaces. Formal Living and Dining Rooms flank the entry, and the center hall opens to a Gourmet Kitchen and Huge Family Room. Entertaining and daily living will be a breeze with “state-of-the-art” appliances, a Butler’s Pantry, and a Full Pantry. The upper level continues to deliver on this elegant design, starting with a Master Suite worthy of distinction. The luxurious space has a fireplace, Sitting Area, and a Walk-In Closet that is a room in and of itself. Accented by a Spa-Like Bathroom, this retreat is 5 Star. Continuing further, there are 3 additional Bedrooms, 2 bathrooms, and finally, a spacious Laundry Room. If this hasn’t captured your attention, the balance of the home is the icing on the cake. There is a full basement (pre-plumbed for an additional bathroom) and an oversized 3-car garage worthy of a new car showroom. Lastly, the exterior has a huge paver patio and fire pit for your outdoor entertainment. Please schedule your appointment to see this wonderful home in person.
Zillow last checked: 8 hours ago
Listing updated: September 05, 2025 at 08:26am
Listed by:
Gregory J. Case 484-695-1471,
RE/MAX Central - Center Valley
Bought with:
Michael J. Strickland, RS226839L
Kurfiss Sotheby's Int. Realty
Source: GLVR,MLS#: 763252 Originating MLS: Lehigh Valley MLS
Originating MLS: Lehigh Valley MLS
Facts & features
Interior
Bedrooms & bathrooms
- Bedrooms: 4
- Bathrooms: 4
- Full bathrooms: 3
- 1/2 bathrooms: 1
Primary bedroom
- Description: Master Bedroom Suite
- Level: Second
- Dimensions: 18.00 x 16.00
Bedroom
- Description: Bedroom 3 (Shown as Nursery)
- Level: Second
- Dimensions: 14.00 x 12.00
Bedroom
- Description: Bedroom 2 w/ EnSuite Bathroom
- Level: Second
- Dimensions: 14.00 x 14.00
Bedroom
- Description: Bedroom 4 (Shown as Office)
- Level: Second
- Dimensions: 14.00 x 12.00
Primary bathroom
- Description: Separate Shower & Water Closet
- Level: Second
- Dimensions: 12.00 x 12.00
Dining room
- Description: Dining Room
- Level: First
- Dimensions: 14.00 x 14.00
Family room
- Description: Family Room w/Fireplace
- Level: First
- Dimensions: 23.00 x 16.00
Other
- Description: EnSuite Bathroom BR 2
- Level: Second
- Dimensions: 9.00 x 8.00
Other
- Description: Full Bathroom
- Level: Second
- Dimensions: 12.00 x 8.00
Half bath
- Description: Powder Room
- Level: First
- Dimensions: 6.00 x 5.00
Kitchen
- Description: Eat In Kitchen w/ Center Island
- Level: First
- Dimensions: 24.00 x 16.00
Laundry
- Description: Laundry Room w/ Cabinetry & Sink
- Level: Second
- Dimensions: 12.00 x 9.00
Living room
- Description: Formal Living Room
- Level: First
- Dimensions: 14.00 x 14.00
Other
- Description: Sitting Rm. w/ Coffer Bar (Irregular Shape)
- Level: Second
- Dimensions: 14.00 x 14.00
Other
- Description: Pantry w/ Built In Cabinetry
- Level: First
- Dimensions: 9.00 x 5.00
Other
- Description: Butler's Pantry w/ Drinks Refrigerator
- Level: First
- Dimensions: 10.00 x 6.00
Other
- Description: Walk In Closet
- Level: Second
- Dimensions: 20.00 x 14.00
Heating
- Forced Air, Propane, Zoned
Cooling
- Central Air, Zoned
Appliances
- Included: Built-In Oven, Double Oven, Dishwasher, Electric Dryer, Electric Oven, Gas Cooktop, Disposal, Humidifier, Microwave, Propane Water Heater, Refrigerator, Water Softener Owned, Washer, Tankless Water Heater
- Laundry: Electric Dryer Hookup, Upper Level
Features
- Attic, Cathedral Ceiling(s), Dining Area, Separate/Formal Dining Room, Entrance Foyer, Eat-in Kitchen, High Ceilings, Kitchen Island, Mud Room, Family Room Main Level, Storage, Skylights, Utility Room, Vaulted Ceiling(s), Walk-In Closet(s)
- Flooring: Ceramic Tile, Hardwood, Tile
- Windows: Skylight(s)
- Basement: Exterior Entry,Full
- Has fireplace: Yes
- Fireplace features: Bedroom, Family Room, Gas Log
Interior area
- Total interior livable area: 3,992 sqft
- Finished area above ground: 3,992
- Finished area below ground: 0
Property
Parking
- Total spaces: 3
- Parking features: Attached, Garage, Off Street, On Street, Garage Door Opener
- Attached garage spaces: 3
- Has uncovered spaces: Yes
Features
- Stories: 2
- Patio & porch: Covered, Patio, Porch
- Exterior features: Fire Pit, Porch, Patio, Propane Tank - Owned
- Has view: Yes
- View description: Panoramic
Lot
- Size: 1.35 Acres
- Features: Corner Lot, Flat
Details
- Parcel number: 546708567898 001
- Zoning: Ar-Agricultural-Residenti
- Special conditions: None
Construction
Type & style
- Home type: SingleFamily
- Architectural style: Colonial,Farmhouse
- Property subtype: Farm, Single Family Residence
Materials
- Stone Veneer, Stucco, Wood Siding
- Roof: Asphalt,Fiberglass
Condition
- Year built: 2020
Utilities & green energy
- Electric: Circuit Breakers
- Sewer: Septic Tank
- Water: Well
- Utilities for property: Cable Available
Community & neighborhood
Security
- Security features: Smoke Detector(s)
Location
- Region: Orefield
- Subdivision: Valley Road Estates
Other
Other facts
- Ownership type: Fee Simple
Price history
| Date | Event | Price |
|---|---|---|
| 9/5/2025 | Sold | $847,000-8.4%$212/sqft |
Source: | ||
| 8/20/2025 | Pending sale | $925,000$232/sqft |
Source: | ||
| 8/20/2025 | Listed for sale | $925,000$232/sqft |
Source: | ||
| 8/17/2025 | Listing removed | $925,000$232/sqft |
Source: | ||
| 8/5/2025 | Pending sale | $925,000$232/sqft |
Source: | ||
Public tax history
Tax history is unavailable.
Neighborhood: 18069
Nearby schools
GreatSchools rating
- 7/10Kernsville SchoolGrades: K-5Distance: 1.2 mi
- 5/10Orefield Middle SchoolGrades: 6-8Distance: 1.9 mi
- 7/10Parkland Senior High SchoolGrades: 9-12Distance: 3.7 mi
Schools provided by the listing agent
- Elementary: Kernsville Elementary
- Middle: Orefield Middle School
- High: Parkland High School
- District: Parkland
Source: GLVR. This data may not be complete. We recommend contacting the local school district to confirm school assignments for this home.

Get pre-qualified for a loan
At Zillow Home Loans, we can pre-qualify you in as little as 5 minutes with no impact to your credit score.An equal housing lender. NMLS #10287.
Sell for more on Zillow
Get a free Zillow Showcase℠ listing and you could sell for .
$868,700
2% more+ $17,374
With Zillow Showcase(estimated)
$886,074


