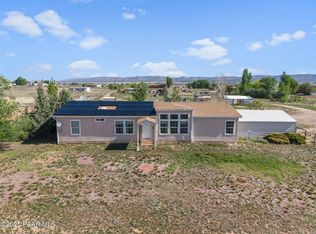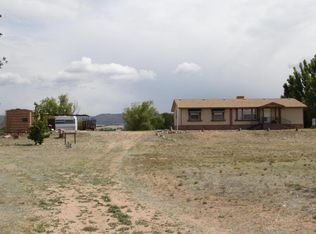Cute little ranchette for you & your horses. Home has central heat and air conditioning. Large 20 X 20 detachedbuilding for studio or shop. Open floor plan, Living room has wood burning fireplace, dining room has glass door leading directly to back deck. Great antique stove in the kitchen. Large master suite with walk in closet and attached bath with executive height counter & sink. Beautiful blue front loading washer & dryer in oversize laundry included. Metal roof in 2009. Fenced & cross fenced for horses, round pen & enclosure stay.
This property is off market, which means it's not currently listed for sale or rent on Zillow. This may be different from what's available on other websites or public sources.

