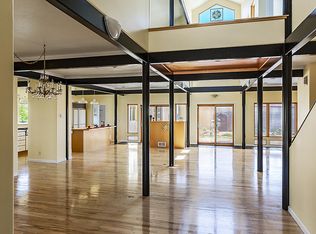Sold
Price Unknown
2865 W Rock Ridge Rd, Cedar City, UT 84720
6beds
4baths
4,038sqft
Single Family Residence
Built in 2022
0.38 Acres Lot
$973,200 Zestimate®
$--/sqft
$3,476 Estimated rent
Home value
$973,200
$905,000 - $1.04M
$3,476/mo
Zestimate® history
Loading...
Owner options
Explore your selling options
What's special
BRAND NEW built with the highest and best quality! Nestled in the popular Saddleback Ridge Subdivision, MOVE IN READY! This one of a kind home features 6 bed, 3.5 bath, 3 car garage, walkout basement, and a large .38 acre lot. All 4038 sq ft of the home is fully finished with many upgrades. Garage has 220V for electric car or welder/heavy equipment, tankless water heater with water softener installed, heated tiled bathroom floors, solid core doors, granite countertops throughout, tall vaulted ceilings and so much more! The views to Shurtz Canyon are breathtaking and should forever remain unobstructed. The listing Broker's offer of compensation is made only to participants of the MLS where the listing is filed. Don't delay, come see today!
Zillow last checked: 8 hours ago
Listing updated: September 12, 2024 at 07:38pm
Listed by:
Jesse Guy Carter 435-590-0798,
Stratum Real Estate Group So Branch
Bought with:
PAIGE MARSH, 8352829 SA
STRATUM REAL ESTATE PLLC BRANCH ll
Source: WCBR,MLS#: 22-235582
Facts & features
Interior
Bedrooms & bathrooms
- Bedrooms: 6
- Bathrooms: 4
Primary bedroom
- Level: Main
Bedroom 2
- Level: Main
Bedroom 3
- Level: Main
Bedroom 4
- Level: Basement
Bedroom 5
- Level: Basement
Bedroom 6
- Level: Basement
Family room
- Level: Basement
Kitchen
- Level: Main
Living room
- Level: Main
Heating
- Natural Gas
Cooling
- Central Air
Features
- Basement: Walk-Out Access
- Number of fireplaces: 1
Interior area
- Total structure area: 4,038
- Total interior livable area: 4,038 sqft
- Finished area above ground: 2,019
Property
Parking
- Total spaces: 3
- Parking features: Attached, Garage Door Opener, See Remarks
- Attached garage spaces: 3
Features
- Stories: 2
- Has view: Yes
- View description: Mountain(s)
Lot
- Size: 0.38 Acres
- Features: Curbs & Gutters
Details
- Parcel number: 0498822
- Zoning description: Residential
Construction
Type & style
- Home type: SingleFamily
- Property subtype: Single Family Residence
Materials
- Concrete, Stucco
- Roof: Asphalt
Condition
- Under Construction
- New construction: Yes
- Year built: 2022
Utilities & green energy
- Water: Culinary
- Utilities for property: Electricity Connected, Natural Gas Connected
Community & neighborhood
Community
- Community features: Sidewalks
Location
- Region: Cedar City
- Subdivision: SADDLE BACK RIDGE
HOA & financial
HOA
- Has HOA: Yes
- HOA fee: $192 annually
- Services included: See Remarks
Other
Other facts
- Listing terms: Conventional,Cash
- Road surface type: Paved
Price history
| Date | Event | Price |
|---|---|---|
| 4/3/2023 | Sold | -- |
Source: WCBR #22-235582 Report a problem | ||
| 3/2/2023 | Pending sale | $1,199,999$297/sqft |
Source: WCBR #22-235582 Report a problem | ||
| 2/13/2023 | Price change | $1,199,999-4%$297/sqft |
Source: WCBR #22-235582 Report a problem | ||
| 1/6/2023 | Price change | $1,249,999-3.8%$310/sqft |
Source: WCBR #22-235582 Report a problem | ||
| 11/28/2022 | Price change | $1,299,999-3.7%$322/sqft |
Source: WCBR #22-235582 Report a problem | ||
Public tax history
Tax history is unavailable.
Neighborhood: 84720
Nearby schools
GreatSchools rating
- 7/10Cedar South SchoolGrades: K-5Distance: 0.7 mi
- 7/10Cedar Middle SchoolGrades: 6-8Distance: 0.7 mi
- 8/10Cedar City High SchoolGrades: 9-12Distance: 0.6 mi
