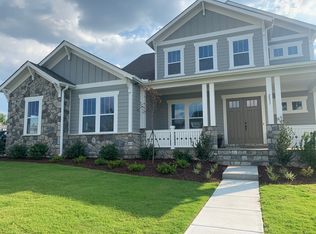Closed
$1,200,000
2865 Wateran Way, Fort Mill, SC 29708
4beds
5,324sqft
Single Family Residence
Built in 2018
0.4 Acres Lot
$1,302,000 Zestimate®
$225/sqft
$4,531 Estimated rent
Home value
$1,302,000
$1.24M - $1.38M
$4,531/mo
Zestimate® history
Loading...
Owner options
Explore your selling options
What's special
This is one of the best Fielding home builds with its 3 stories in full view of the Catawba river, The primary Bedroom, dining room, kitchen, living room, screened porch, 2 upstairs bedrooms and large open walkout basement all have river views. Open floor plan on main level has living room with linear fireplace, kitchen with 5 burner gas cooktop, 2 ovens, microwave and large island with farmhouse sink. Primary suite includes soaking tub, walk-in tiled shower, two sinks and distinct closet spaces. Upstairs features a loft, 3 bedrooms with 2 full bathrooms. Open floor basement lends itself to 4 defined spaces like workout, game room, living room & dining/study without compromise and includes full bathroom and 3 storage spaces. Hardwood flooring & tile throughout. Central vacuum. Upgraded hot water capacity with recirculating pump and top level insulation provides utility cost savings. Home is stones throw to Amenity Center, pool, play ground, boat launch and walking/biking trail.
Zillow last checked: 8 hours ago
Listing updated: February 16, 2024 at 10:57am
Listing Provided by:
Connie Ann Delaney connieadelaney@gmail.com,
Howard Hanna Allen Tate Rock Hill
Bought with:
Kristina Khona
Realty One Group Revolution
Source: Canopy MLS as distributed by MLS GRID,MLS#: 4071878
Facts & features
Interior
Bedrooms & bathrooms
- Bedrooms: 4
- Bathrooms: 5
- Full bathrooms: 4
- 1/2 bathrooms: 1
- Main level bedrooms: 1
Primary bedroom
- Level: Main
Bedroom s
- Level: Upper
Dining room
- Level: Main
Family room
- Level: Basement
Great room
- Level: Main
Kitchen
- Level: Main
Laundry
- Level: Main
Loft
- Level: Upper
Recreation room
- Level: Basement
Study
- Level: Main
Heating
- Natural Gas
Cooling
- Central Air
Appliances
- Included: Dishwasher, Disposal, Double Oven, Electric Water Heater, Exhaust Fan, Gas Cooktop, Microwave, Oven, Plumbed For Ice Maker, Wall Oven, Other
- Laundry: Inside, Laundry Room, Main Level
Features
- Soaking Tub, Kitchen Island, Open Floorplan, Pantry, Walk-In Closet(s), Walk-In Pantry
- Flooring: Tile, Wood
- Doors: Insulated Door(s), Screen Door(s)
- Windows: Insulated Windows, Window Treatments
- Basement: Exterior Entry,Partially Finished,Storage Space
- Attic: Pull Down Stairs
- Fireplace features: Gas, Gas Starter, Great Room, Outside, Porch
Interior area
- Total structure area: 3,936
- Total interior livable area: 5,324 sqft
- Finished area above ground: 3,936
- Finished area below ground: 1,388
Property
Parking
- Total spaces: 3
- Parking features: Driveway, Attached Garage, Detached Garage, Garage on Main Level
- Attached garage spaces: 3
- Has uncovered spaces: Yes
Features
- Levels: Two
- Stories: 2
- Patio & porch: Balcony, Covered, Front Porch, Rear Porch, Screened
- Pool features: Community
- Has view: Yes
- View description: Water, Year Round
- Has water view: Yes
- Water view: Water
- Body of water: Catawba River
Lot
- Size: 0.40 Acres
Details
- Parcel number: 0203001253
- Zoning: MXU
- Special conditions: Standard
Construction
Type & style
- Home type: SingleFamily
- Architectural style: Traditional
- Property subtype: Single Family Residence
Materials
- Hardboard Siding
- Roof: Asbestos Shingle
Condition
- New construction: No
- Year built: 2018
Utilities & green energy
- Sewer: Public Sewer
- Water: City
- Utilities for property: Cable Available, Electricity Connected, Underground Utilities
Community & neighborhood
Security
- Security features: Carbon Monoxide Detector(s), Smoke Detector(s)
Community
- Community features: Clubhouse, Fitness Center, Lake Access, Playground, Sidewalks, Street Lights, Walking Trails
Location
- Region: Fort Mill
- Subdivision: Masons Bend
HOA & financial
HOA
- Has HOA: Yes
- HOA fee: $330 quarterly
- Association name: Cams Management
- Association phone: 877-672-2267
Other
Other facts
- Listing terms: Cash,Conventional
- Road surface type: Concrete, Paved
Price history
| Date | Event | Price |
|---|---|---|
| 2/16/2024 | Sold | $1,200,000-7.3%$225/sqft |
Source: | ||
| 11/30/2023 | Price change | $1,295,000-2.3%$243/sqft |
Source: | ||
| 11/17/2023 | Price change | $1,325,000-1.9%$249/sqft |
Source: | ||
| 11/6/2023 | Price change | $1,350,000-3.5%$254/sqft |
Source: | ||
| 10/13/2023 | Listed for sale | $1,399,000+80.4%$263/sqft |
Source: | ||
Public tax history
| Year | Property taxes | Tax assessment |
|---|---|---|
| 2025 | -- | $45,548 +56.6% |
| 2024 | $7,041 +2.3% | $29,088 |
| 2023 | $6,884 +3% | $29,088 |
Find assessor info on the county website
Neighborhood: 29708
Nearby schools
GreatSchools rating
- 9/10Kings Town ElementaryGrades: PK-5Distance: 0.6 mi
- 6/10Banks Trail MiddleGrades: 6-8Distance: 3 mi
- 9/10Catawba Ridge High SchoolGrades: 9-12Distance: 3.7 mi
Schools provided by the listing agent
- Elementary: Kings Town
- Middle: Banks Trail
- High: Catawba Ridge
Source: Canopy MLS as distributed by MLS GRID. This data may not be complete. We recommend contacting the local school district to confirm school assignments for this home.
Get a cash offer in 3 minutes
Find out how much your home could sell for in as little as 3 minutes with a no-obligation cash offer.
Estimated market value$1,302,000
Get a cash offer in 3 minutes
Find out how much your home could sell for in as little as 3 minutes with a no-obligation cash offer.
Estimated market value
$1,302,000
