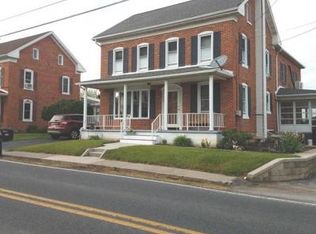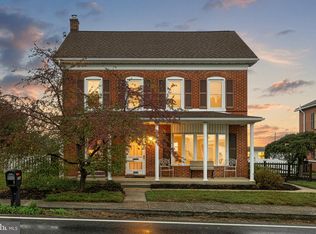Fall is on the way are you looking for a home to call your own. Seller motivated!! Make an offer! Bring your imagination to transform this property into your dream home. Large detached garage with 2 rooms in the back yard has endless possibilities. Discover the charm of this Cape Cod-style home, built in 1950, offering a unique blend of classic architecture with modern potential. Endless possibilities for the partial basement and ample parking options, including the detached 2 car garage in the backyard and carport located on driveway side of this property. Propane boiler furnace is only 7 years old and is zoned for 3 areas in the home as well as a newly installed water tank. This property is designed for convenience and functionality. The spacious layout provides a blank canvas for your creative vision, allowing you to customize the interior to suit your lifestyle. Enjoy being just a short drive from local amenities and attractions. This property is perfect for those seeking a project or a cozy retreat to call their own. Don't miss the opportunity to transform this gem into your dream home. Schedule a viewing today and envision the possibilities that await!
This property is off market, which means it's not currently listed for sale or rent on Zillow. This may be different from what's available on other websites or public sources.


