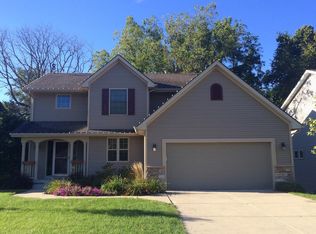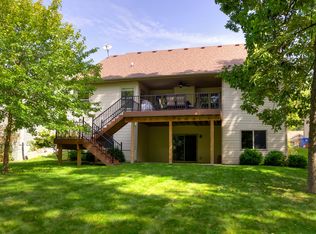The word 'home' doesn't do justice to the beauty and craftmanship of this stunning 2-story home in the Johnston school district. Located in Sawyers Landing on a cul de sac street and backing to the woods, this home is surrounded by nature and a location with access to parks, bike trail and more. Featuring 4 bedrooms and 3 baths with over 2,700 sq ft of finished living area, this home has the space your family needs and wants. All the boxes are checked here: beautiful hardwood floors, custom extra wide moldings, gas fireplace and kitchen with granite and stainless, perfect for hosting friends and family. Natural light flows throughout this home, letting you enjoy the charm and character anywhere. Spend time enjoying the outdoors more, whether on the large deck, the walkout patio or just exploring the woods with your family. There's nothing like it in this price range. This is your family's chance to own this updated custom home and make memories to last a lifetime!
This property is off market, which means it's not currently listed for sale or rent on Zillow. This may be different from what's available on other websites or public sources.

