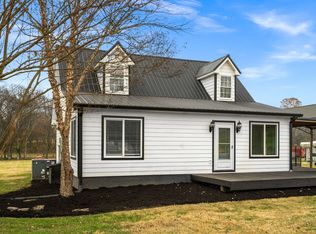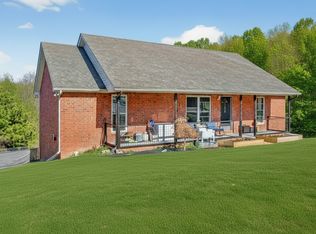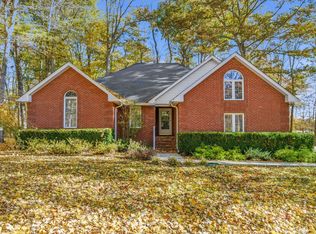Beautiful Updated Home on Acreage with FULLY FENCED Backyard. Bonus Room with Storage Space could easily be used as a 4th Bedroom. This Stunning Property offers the Perfect Blend of Contemporary Style & Country living. No Carpet! Large Living Area with Cozy Fireplace. Formal Dining Room. Spacious Owners Suite with Custom Walk In Closet. STORM SHELTER in Garage. Amazing Multi Purpose Room that would make a great office or mudroom. Great Extra Storage. Large Covered Deck & Fenced-in backyard provides a great area for Outdoor Gatherings. No HOA! Conveniently located with Easy 20 minute drive to Nashville or 20 minute drive to Clarksville. High Speed Fiber Internet! Shopping & Dining within 5 minutes. Don't miss out on this opportunity. PRICED TO SELL!!!!
Under contract - showing
$450,000
2867 Jack Teasley Rd, Pleasant View, TN 37146
3beds
2,370sqft
Est.:
Single Family Residence, Residential
Built in 1996
1.21 Acres Lot
$-- Zestimate®
$190/sqft
$-- HOA
What's special
Storm shelter in garageFully fenced backyardAmazing multi purpose roomGreat extra storageLarge covered deckFormal dining room
- 100 days |
- 128 |
- 3 |
Zillow last checked: 8 hours ago
Listing updated: January 02, 2026 at 04:28pm
Listing Provided by:
Demetria White 615-585-4331,
RE/MAX 1ST Choice 615-384-7355
Source: RealTracs MLS as distributed by MLS GRID,MLS#: 3045820
Facts & features
Interior
Bedrooms & bathrooms
- Bedrooms: 3
- Bathrooms: 3
- Full bathrooms: 2
- 1/2 bathrooms: 1
Heating
- Central, Electric
Cooling
- Central Air, Electric
Appliances
- Included: Electric Oven, Electric Range, Dishwasher, Microwave, Refrigerator
- Laundry: Electric Dryer Hookup, Washer Hookup
Features
- High Speed Internet
- Flooring: Laminate, Other, Tile
- Basement: Crawl Space
- Fireplace features: Wood Burning
Interior area
- Total structure area: 2,370
- Total interior livable area: 2,370 sqft
- Finished area above ground: 2,370
Property
Parking
- Total spaces: 2
- Parking features: Attached
- Attached garage spaces: 2
Features
- Levels: One
- Stories: 2
- Patio & porch: Deck, Covered, Porch
Lot
- Size: 1.21 Acres
Details
- Additional structures: Storm Shelter, Storage
- Parcel number: 110 11200 000
- Special conditions: Standard
Construction
Type & style
- Home type: SingleFamily
- Architectural style: Traditional
- Property subtype: Single Family Residence, Residential
Materials
- Brick, Vinyl Siding
- Roof: Shingle
Condition
- New construction: No
- Year built: 1996
Utilities & green energy
- Sewer: Septic Tank
- Water: Public
- Utilities for property: Electricity Available, Water Available
Community & HOA
Community
- Subdivision: Sandy Springs Est
HOA
- Has HOA: No
Location
- Region: Pleasant View
Financial & listing details
- Price per square foot: $190/sqft
- Tax assessed value: $398,800
- Annual tax amount: $2,014
- Date on market: 11/14/2025
- Electric utility on property: Yes
Estimated market value
Not available
Estimated sales range
Not available
Not available
Price history
Price history
| Date | Event | Price |
|---|---|---|
| 1/3/2026 | Contingent | $450,000$190/sqft |
Source: | ||
| 11/14/2025 | Listed for sale | $450,000-5.3%$190/sqft |
Source: | ||
| 11/3/2025 | Listing removed | $475,000$200/sqft |
Source: | ||
| 8/4/2025 | Price change | $475,000-4%$200/sqft |
Source: | ||
| 7/25/2025 | Listed for sale | $495,000-0.8%$209/sqft |
Source: | ||
| 7/2/2025 | Listing removed | $499,000$211/sqft |
Source: | ||
| 6/13/2025 | Price change | $499,000-3.9%$211/sqft |
Source: | ||
| 5/28/2025 | Price change | $519,000-1.1%$219/sqft |
Source: | ||
| 3/28/2025 | Listed for sale | $525,000+31.3%$222/sqft |
Source: | ||
| 12/21/2022 | Sold | $400,000-3.6%$169/sqft |
Source: | ||
| 11/29/2022 | Contingent | $414,900$175/sqft |
Source: | ||
| 11/26/2022 | Price change | $414,900-2.4%$175/sqft |
Source: | ||
| 11/15/2022 | Price change | $424,900-2.3%$179/sqft |
Source: | ||
| 11/5/2022 | Price change | $434,900-1.1%$184/sqft |
Source: | ||
| 10/28/2022 | Price change | $439,900-0.9%$186/sqft |
Source: | ||
| 10/21/2022 | Price change | $443,900-1.1%$187/sqft |
Source: | ||
| 10/13/2022 | Listed for sale | $449,000+51.4%$189/sqft |
Source: | ||
| 1/15/2021 | Sold | $296,500+0.5%$125/sqft |
Source: | ||
| 12/15/2020 | Price change | $295,000+15.6%$124/sqft |
Source: Benchmark Realty, LLC #2212744 Report a problem | ||
| 4/18/2019 | Listed for sale | $255,100+0%$108/sqft |
Source: Benchmark Realty, LLC #2003822 Report a problem | ||
| 2/11/2019 | Listing removed | $255,000$108/sqft |
Source: Benchmark Realty, LLC #2003822 Report a problem | ||
| 1/17/2019 | Listed for sale | $255,000+17.5%$108/sqft |
Source: Benchmark Realty, LLC #2003822 Report a problem | ||
| 6/19/2017 | Sold | $217,000-11.4%$92/sqft |
Source: | ||
| 10/10/2016 | Listing removed | $244,900$103/sqft |
Source: Keller Williams - Clarksville #1749426 Report a problem | ||
| 9/10/2016 | Price change | $244,900-2%$103/sqft |
Source: Keller Williams - Clarksville #1749426 Report a problem | ||
| 7/21/2016 | Listed for sale | $249,900+13.6%$105/sqft |
Source: Keller Williams - Clarksville #1749426 Report a problem | ||
| 9/7/2015 | Listing removed | $220,000+19%$93/sqft |
Source: Stephen Carr Realty & Auction, LLC Report a problem | ||
| 11/17/2005 | Sold | $184,900+1341.7%$78/sqft |
Source: Public Record Report a problem | ||
| 1/2/1996 | Sold | $12,825$5/sqft |
Source: Public Record Report a problem | ||
Public tax history
Public tax history
| Year | Property taxes | Tax assessment |
|---|---|---|
| 2025 | $2,014 | $99,700 |
| 2024 | $2,014 | $99,700 |
| 2023 | $2,014 +7.1% | $99,700 +55.1% |
| 2022 | $1,881 +13.6% | $64,275 |
| 2021 | $1,656 -9.6% | $64,275 +2.6% |
| 2020 | $1,832 | $62,625 |
| 2019 | $1,832 +0% | $62,625 |
| 2018 | $1,832 +13.6% | $62,625 +48% |
| 2017 | $1,613 +23.6% | $42,300 |
| 2016 | $1,305 +4.2% | $42,300 |
| 2015 | $1,252 | $42,300 |
| 2014 | $1,252 | $42,300 |
| 2013 | -- | $42,300 |
| 2012 | -- | $42,300 -0.6% |
| 2011 | -- | $42,575 |
| 2010 | -- | $42,575 |
| 2009 | -- | $42,575 |
| 2008 | -- | $42,575 |
| 2007 | -- | $42,575 |
| 2006 | -- | $42,575 +13.8% |
| 2005 | $995 | $37,413 |
| 2004 | $995 | $37,413 |
| 2002 | $995 | $37,413 |
| 2001 | -- | $37,413 -69.7% |
| 2000 | -- | $123,646 |
Find assessor info on the county website
BuyAbility℠ payment
Est. payment
$2,282/mo
Principal & interest
$2087
Property taxes
$195
Climate risks
Neighborhood: 37146
Nearby schools
GreatSchools rating
- 7/10Coopertown Elementary SchoolGrades: PK-5Distance: 2.8 mi
- 3/10Coopertown Middle SchoolGrades: 6-8Distance: 2.9 mi
- 3/10Springfield High SchoolGrades: 9-12Distance: 10.3 mi
Schools provided by the listing agent
- Elementary: Coopertown Elementary
- Middle: Coopertown Middle School
- High: Springfield High School
Source: RealTracs MLS as distributed by MLS GRID. This data may not be complete. We recommend contacting the local school district to confirm school assignments for this home.




