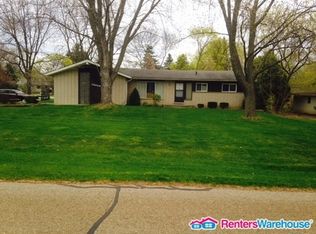Sold for $425,000 on 04/29/25
$425,000
28671 Green Castle Rd, Farmington, MI 48334
4beds
2,142sqft
Single Family Residence
Built in 1965
0.61 Acres Lot
$432,300 Zestimate®
$198/sqft
$2,824 Estimated rent
Home value
$432,300
$406,000 - $458,000
$2,824/mo
Zestimate® history
Loading...
Owner options
Explore your selling options
What's special
Charming and well maintained home with modern updates!
Welcome to this beautifully updated home, offering a perfect blend of comfort, style, and functionality. This property has been meticulously maintained and features a host of modern upgrades ensuring a move-in ready experience for its new owners.
Key features and upgrades include the following:
State of the art primary bathroom completely renovated for a fresh and modern spa like feel.
Fully renovated kitchen with modern finishes, new appliances, and an open layout perfect for cooking and entertaining.
All new energy-efficient windows installed throughout the home, enhancing both the aesthetic and insulation.
New furnace and energy-efficient SEER 18 air conditioning units installed.
Newly constructed Trex deck that creates an outdoor oasis, and is ideal for relaxing or hosting gatherings.
Outdoor shed provides ample space for extra storage, helping keep your garage and living spaces clutter-free.
New 6 inch gutters.
Upgraded electrical panel.
Conveniently located in the quiet neighborhood of Greencastle it is in close proximity to dining, freeways, shopping ,and the Hawk community center. Schedule your personal tour of this magnificent home today.
Zillow last checked: 8 hours ago
Listing updated: August 17, 2025 at 12:30am
Listed by:
Michelle Ampey 248-763-2453,
KW Metro
Bought with:
Jawad Safa, 6501452449
Real Broker LLC Dearborn
Source: Realcomp II,MLS#: 20250015839
Facts & features
Interior
Bedrooms & bathrooms
- Bedrooms: 4
- Bathrooms: 3
- Full bathrooms: 2
- 1/2 bathrooms: 1
Primary bedroom
- Level: Second
- Dimensions: 17 x 12
Bedroom
- Level: Second
- Dimensions: 10 x 8
Bedroom
- Level: Second
- Dimensions: 12 x 10
Bedroom
- Level: Second
- Dimensions: 13 x 11
Primary bathroom
- Level: Second
- Dimensions: 11 x 18
Other
- Level: Second
- Dimensions: 8 x 7
Other
- Level: Entry
- Dimensions: 7 x 4
Kitchen
- Level: Entry
- Dimensions: 23 x 10
Laundry
- Level: Second
- Dimensions: 6 x 7
Heating
- Forced Air, Natural Gas
Cooling
- Ceiling Fans, Central Air
Appliances
- Included: Dishwasher, Dryer, Free Standing Electric Range, Free Standing Refrigerator, Humidifier, Microwave, Washer
- Laundry: Laundry Room
Features
- Programmable Thermostat
- Windows: Energy Star Qualified Windows
- Basement: Unfinished
- Has fireplace: Yes
- Fireplace features: Family Room
Interior area
- Total interior livable area: 2,142 sqft
- Finished area above ground: 2,142
Property
Parking
- Total spaces: 2
- Parking features: Two Car Garage, Attached
- Attached garage spaces: 2
Features
- Levels: Two
- Stories: 2
- Entry location: GroundLevel
- Patio & porch: Deck
- Pool features: None
Lot
- Size: 0.61 Acres
- Dimensions: 161.00 x 166.00
Details
- Parcel number: 2313126010
- Special conditions: Short Sale No,Standard
- Other equipment: Intercom
Construction
Type & style
- Home type: SingleFamily
- Architectural style: Colonial
- Property subtype: Single Family Residence
Materials
- Aluminum Siding, Brick
- Foundation: Basement, Poured, Sump Pump
- Roof: Composition
Condition
- New construction: No
- Year built: 1965
- Major remodel year: 2023
Utilities & green energy
- Sewer: Public Sewer
- Water: Public
Community & neighborhood
Security
- Security features: Carbon Monoxide Detectors, Security Patrol, Security System Owned, Smoke Detectors
Location
- Region: Farmington
- Subdivision: GREENCASTLE
HOA & financial
HOA
- Has HOA: Yes
- HOA fee: $50 annually
Other
Other facts
- Listing agreement: Exclusive Right To Sell
- Listing terms: Cash,Conventional,FHA,Va Loan
Price history
| Date | Event | Price |
|---|---|---|
| 4/29/2025 | Sold | $425,000$198/sqft |
Source: | ||
| 4/17/2025 | Pending sale | $425,000$198/sqft |
Source: | ||
| 4/14/2025 | Listed for sale | $425,000$198/sqft |
Source: | ||
| 4/14/2025 | Pending sale | $425,000$198/sqft |
Source: | ||
| 4/12/2025 | Listed for sale | $425,000$198/sqft |
Source: | ||
Public tax history
Tax history is unavailable.
Neighborhood: 48334
Nearby schools
GreatSchools rating
- 4/10Wood Creek Elementary SchoolGrades: K-5Distance: 0.4 mi
- 6/10Warner Upper Elementary SchoolGrades: 6-8Distance: 2.3 mi
- 4/10Farmington Central High SchoolGrades: 8-12Distance: 1.3 mi
Get a cash offer in 3 minutes
Find out how much your home could sell for in as little as 3 minutes with a no-obligation cash offer.
Estimated market value
$432,300
Get a cash offer in 3 minutes
Find out how much your home could sell for in as little as 3 minutes with a no-obligation cash offer.
Estimated market value
$432,300
