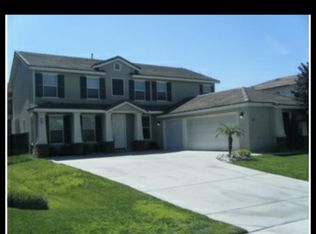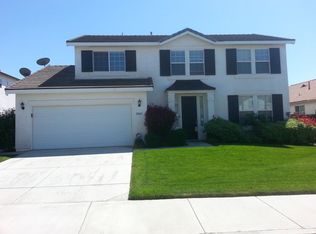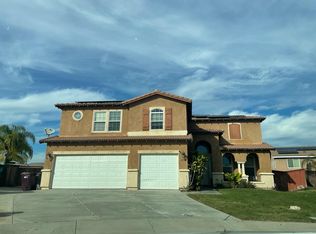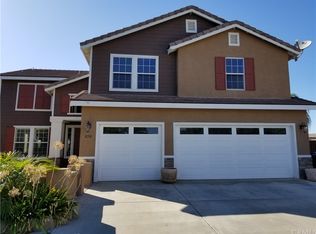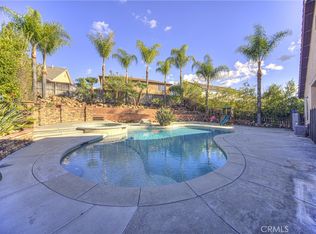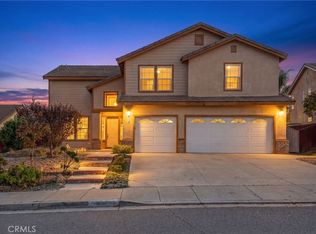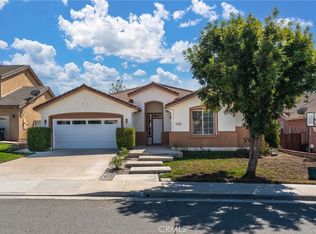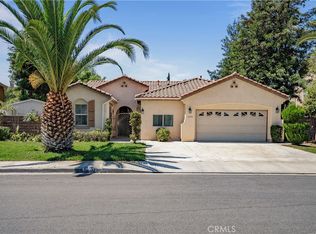**HUGE PRICE ADJUSTMENT** Welcome to your dream home in the heart of South Menifee! This stunning 2-story, 5-bedroom, 3-bathroom home, built in 2002, offers space, style, and comfort. The open floor plan features high quality carpet and tile flooring throughout, a first-floor bedroom, and a full bath for guests or in-laws. The gourmet kitchen boasts granite countertops, black appliances, a large island, a walk-in pantry, and plenty of storage, perfect for family gatherings. You’ll find a huge loft upstairs, ideal for a second living room or home office/game room. The primary suite is a true retreat with a luxurious ensuite bath, dual sinks, a soaking tub, and a walk-in closet. Three more spacious bedrooms and a full bath complete the second floor. The private backyard offers a fully landscaped beautiful yard with an alumawood patio cover w/ a fan for entertaining. This home comes with a 21 SOLAR PANEL system, dual-zone A/C (one for downstairs and upstairs). Located in a desirable South Menifee neighborhood with NO HOA, this South Menifee gem offers everything you need for comfort, convenience, and a touch of luxury. Don’t miss the chance to make this incredible home yours! HURRY THIS HOME WON'T LAST! GREAT FOR FIRST-TIME HOME BUYERS! DON’T MISS OUT! TURN KEY & PRIDE OF OWNERSHIP. MOVE IN READY AND IS A MUST SEE!
For sale
Listing Provided by:
Noe Gomez DRE #01856467 951-634-5750,
New Century Realty & Investmen
$689,000
28677 Tupelo Rd, Menifee, CA 92584
5beds
3,453sqft
Est.:
Single Family Residence
Built in 2002
7,841 Square Feet Lot
$689,600 Zestimate®
$200/sqft
$-- HOA
What's special
Huge loftPrivate backyardGourmet kitchenLarge islandLuxurious ensuite bathFully landscaped beautiful yardPrimary suite
- 183 days |
- 700 |
- 25 |
Likely to sell faster than
Zillow last checked: 8 hours ago
Listing updated: December 26, 2025 at 12:07pm
Listing Provided by:
Noe Gomez DRE #01856467 951-634-5750,
New Century Realty & Investmen
Source: CRMLS,MLS#: SW25157798 Originating MLS: California Regional MLS
Originating MLS: California Regional MLS
Tour with a local agent
Facts & features
Interior
Bedrooms & bathrooms
- Bedrooms: 5
- Bathrooms: 3
- Full bathrooms: 3
- Main level bathrooms: 1
- Main level bedrooms: 1
Rooms
- Room types: Bonus Room, Entry/Foyer, Family Room, Foyer, Kitchen, Laundry, Living Room, Other, Pantry, Dining Room
Bathroom
- Features: Bathroom Exhaust Fan, Bathtub, Closet, Dual Sinks, Granite Counters, Soaking Tub, Separate Shower, Tub Shower, Walk-In Shower
Kitchen
- Features: Granite Counters, Kitchen Island, Kitchen/Family Room Combo, Walk-In Pantry
Other
- Features: Walk-In Closet(s)
Pantry
- Features: Walk-In Pantry
Heating
- Central, Forced Air
Cooling
- Central Air
Appliances
- Included: Dishwasher, Gas Range, Microwave, Water Heater
- Laundry: Washer Hookup, Gas Dryer Hookup, Inside, Laundry Room
Features
- Breakfast Area, Separate/Formal Dining Room, Granite Counters, High Ceilings, Recessed Lighting, See Remarks, Entrance Foyer, Walk-In Pantry, Walk-In Closet(s)
- Flooring: Carpet, Tile
- Windows: Blinds, Screens
- Has fireplace: Yes
- Fireplace features: Family Room
- Common walls with other units/homes: No Common Walls
Interior area
- Total interior livable area: 3,453 sqft
Property
Parking
- Total spaces: 3
- Parking features: Concrete, Door-Multi, Garage
- Attached garage spaces: 3
Features
- Levels: Two
- Stories: 2
- Entry location: FRONT
- Patio & porch: Concrete, Covered, Deck, See Remarks
- Pool features: None
- Spa features: None
- Has view: Yes
- View description: City Lights, Mountain(s), Peek-A-Boo
Lot
- Size: 7,841 Square Feet
- Features: Back Yard, Front Yard, Sprinklers In Rear, Sprinklers In Front, Landscaped, Sprinklers Timer, Sprinkler System
Details
- Parcel number: 372221004
- Zoning: R-1
- Special conditions: Probate Listing
Construction
Type & style
- Home type: SingleFamily
- Architectural style: Traditional
- Property subtype: Single Family Residence
Materials
- Foundation: Permanent
Condition
- Turnkey
- New construction: No
- Year built: 2002
Utilities & green energy
- Sewer: Public Sewer
- Water: Public
- Utilities for property: Cable Available, Electricity Connected, Natural Gas Connected, Phone Available, Sewer Connected, Water Connected
Community & HOA
Community
- Features: Curbs, Street Lights, Sidewalks
- Security: Carbon Monoxide Detector(s), Smoke Detector(s)
Location
- Region: Menifee
Financial & listing details
- Price per square foot: $200/sqft
- Tax assessed value: $466,189
- Annual tax amount: $7,110
- Date on market: 7/15/2025
- Cumulative days on market: 183 days
- Listing terms: Cash,Conventional,Contract,FHA,Submit,VA Loan
- Road surface type: Paved
Estimated market value
$689,600
$655,000 - $724,000
$3,595/mo
Price history
Price history
| Date | Event | Price |
|---|---|---|
| 9/18/2025 | Price change | $689,000-1.4%$200/sqft |
Source: | ||
| 8/8/2025 | Price change | $699,000-4.2%$202/sqft |
Source: | ||
| 7/15/2025 | Listed for sale | $729,900+156.6%$211/sqft |
Source: | ||
| 12/15/2010 | Sold | $284,500-1.2%$82/sqft |
Source: Public Record Report a problem | ||
| 8/24/2010 | Price change | $287,900-0.7%$83/sqft |
Source: G-7 Realty, Inc. #T10077017 Report a problem | ||
Public tax history
Public tax history
| Year | Property taxes | Tax assessment |
|---|---|---|
| 2025 | $7,110 +1.2% | $466,189 +2% |
| 2024 | $7,025 -0.3% | $457,049 +2% |
| 2023 | $7,043 +1.2% | $448,088 +2% |
Find assessor info on the county website
BuyAbility℠ payment
Est. payment
$4,270/mo
Principal & interest
$3357
Property taxes
$672
Home insurance
$241
Climate risks
Neighborhood: 92584
Nearby schools
GreatSchools rating
- 6/10Southshore Elementary SchoolGrades: K-5Distance: 1.1 mi
- 5/10Bell Mountain Middle SchoolGrades: 6-8Distance: 1.1 mi
- 6/10Santa Rosa AcademyGrades: K-12Distance: 1.6 mi
Schools provided by the listing agent
- High: Menifee
Source: CRMLS. This data may not be complete. We recommend contacting the local school district to confirm school assignments for this home.
- Loading
- Loading
