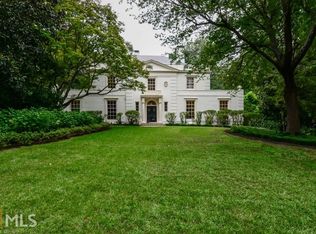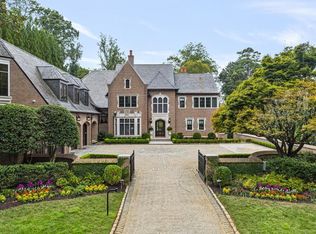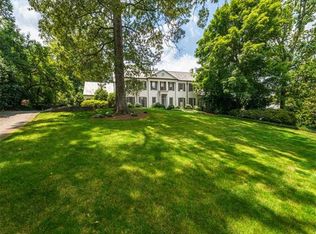Closed
$2,000,000
2868 Habersham Rd NW, Atlanta, GA 30305
3beds
--sqft
Single Family Residence, Residential
Built in 1935
0.98 Acres Lot
$2,206,800 Zestimate®
$--/sqft
$1,769 Estimated rent
Home value
$2,206,800
$1.79M - $2.82M
$1,769/mo
Zestimate® history
Loading...
Owner options
Explore your selling options
What's special
INCREDIBLE OPPORTUNITY - TREMENDOUS VALUE!!! Gracious 1930's Brick Traditional in premier Buckhead location. Beautifully sited and landscaped on a gorgeous lot just shy of an acre with generous front and back yards, the home has tremendous curb appeal. Newly updated, the interior of the home is equally enchanting with pretty hardwood floors and exquisite millwork - timeless architectural details. So elegant and bright, the Front-to-Back Foyer opens to a stunning Octagonal Sunroom accessing the backyard. A spacious Fireside Formal Living Room has two arched doorways open to a Second Sunroom. Perfect for a den or office, it opens to the backyard. The Formal Dining Room features a fireplace and opens to a breakfast/sitting area or ideal spot for a butler's pantry/wet bar. The White Gourmet Kitchen has two doors to a wonderful Side Courtyard Patio and provides hi-end stainless steel appliances, Silestone counter tops and marble tile backsplash. A marble-floor Powder Room completes the main level. A lovely Palladian window overlooks the second story landing open to the Primary Suite with two walk-in closets, Designer Marble Bath as well as a stacked washer and dryer. Two Secondary Bedrooms share another new Decorator Bath. There's a Partial Finished Basement with a Bonus Room accessing the exterior as well as the interior of the home, and ample private parking in the back at the end of the driveway.
Zillow last checked: 8 hours ago
Listing updated: February 27, 2023 at 01:26pm
Listing Provided by:
PATTI JUNGER,
Dorsey Alston Realtors,
Matt Junger,
Dorsey Alston Realtors
Bought with:
Norman Bruce, 328195
Redfin Corporation
Source: FMLS GA,MLS#: 7153253
Facts & features
Interior
Bedrooms & bathrooms
- Bedrooms: 3
- Bathrooms: 3
- Full bathrooms: 2
- 1/2 bathrooms: 1
Primary bedroom
- Features: Other
- Level: Other
Bedroom
- Features: Other
Primary bathroom
- Features: Double Vanity, Shower Only, Other
Dining room
- Features: Seats 12+, Separate Dining Room
Kitchen
- Features: Breakfast Room, Cabinets White, Eat-in Kitchen, Solid Surface Counters, Other
Heating
- Electric, Forced Air
Cooling
- Ceiling Fan(s), Central Air
Appliances
- Included: Dishwasher, Disposal, Double Oven, Dryer, Gas Cooktop, Microwave, Refrigerator, Washer
- Laundry: In Basement, Upper Level
Features
- Bookcases, Crown Molding, Double Vanity, Entrance Foyer, High Ceilings 10 ft Main, High Speed Internet, His and Hers Closets, Walk-In Closet(s)
- Flooring: Ceramic Tile, Concrete, Hardwood, Stone
- Windows: None
- Basement: Daylight,Exterior Entry,Finished,Interior Entry,Partial
- Attic: Pull Down Stairs
- Number of fireplaces: 2
- Fireplace features: Gas Starter, Living Room, Other Room
- Common walls with other units/homes: No Common Walls
Interior area
- Total structure area: 0
Property
Parking
- Total spaces: 5
- Parking features: Driveway, Kitchen Level, Parking Pad
- Has uncovered spaces: Yes
Accessibility
- Accessibility features: None
Features
- Levels: Three Or More
- Patio & porch: Patio
- Exterior features: Garden, Private Yard, No Dock
- Pool features: None
- Spa features: None
- Fencing: None
- Has view: Yes
- View description: Other
- Waterfront features: None
- Body of water: None
Lot
- Size: 0.98 Acres
- Features: Back Yard, Front Yard, Landscaped
Details
- Additional structures: None
- Parcel number: 17 011300030179
- Other equipment: Irrigation Equipment
- Horse amenities: None
Construction
Type & style
- Home type: SingleFamily
- Architectural style: Traditional
- Property subtype: Single Family Residence, Residential
Materials
- Brick 4 Sides
- Foundation: None
- Roof: Slate
Condition
- Resale
- New construction: No
- Year built: 1935
Utilities & green energy
- Electric: None
- Sewer: Public Sewer
- Water: Public
- Utilities for property: Cable Available, Electricity Available, Natural Gas Available, Sewer Available, Water Available
Green energy
- Energy efficient items: Thermostat, Water Heater
- Energy generation: None
Community & neighborhood
Security
- Security features: Carbon Monoxide Detector(s), Security System Owned, Smoke Detector(s)
Community
- Community features: Near Schools, Near Shopping, Park, Street Lights
Location
- Region: Atlanta
- Subdivision: Buckhead
Other
Other facts
- Listing terms: Cash,Conventional
- Road surface type: Paved
Price history
| Date | Event | Price |
|---|---|---|
| 3/6/2023 | Listing removed | -- |
Source: FMLS GA #7150363 Report a problem | ||
| 2/20/2023 | Sold | $2,000,000+0.3% |
Source: | ||
| 2/16/2023 | Pending sale | $1,995,000 |
Source: | ||
| 2/2/2023 | Contingent | $1,995,000 |
Source: | ||
| 1/23/2023 | Pending sale | $1,995,000 |
Source: | ||
Public tax history
| Year | Property taxes | Tax assessment |
|---|---|---|
| 2024 | $30,603 +81.8% | $747,520 +41.6% |
| 2023 | $16,837 -2.3% | $527,800 |
| 2022 | $17,229 +12.6% | $527,800 |
Find assessor info on the county website
Neighborhood: Wyngate
Nearby schools
GreatSchools rating
- 8/10Brandon Elementary SchoolGrades: PK-5Distance: 1.2 mi
- 6/10Sutton Middle SchoolGrades: 6-8Distance: 0.6 mi
- 8/10North Atlanta High SchoolGrades: 9-12Distance: 3.7 mi
Schools provided by the listing agent
- Elementary: Morris Brandon
- Middle: Willis A. Sutton
- High: North Atlanta
Source: FMLS GA. This data may not be complete. We recommend contacting the local school district to confirm school assignments for this home.
Get a cash offer in 3 minutes
Find out how much your home could sell for in as little as 3 minutes with a no-obligation cash offer.
Estimated market value
$2,206,800
Get a cash offer in 3 minutes
Find out how much your home could sell for in as little as 3 minutes with a no-obligation cash offer.
Estimated market value
$2,206,800


