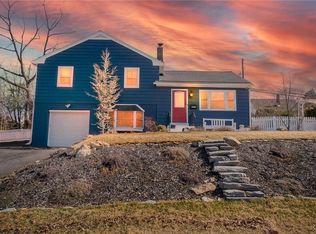Sold for $354,900 on 07/03/25
$354,900
2868 Reading Rd, Allentown, PA 18103
4beds
1,512sqft
Single Family Residence
Built in 1955
9,408.96 Square Feet Lot
$369,800 Zestimate®
$235/sqft
$2,414 Estimated rent
Home value
$369,800
$348,000 - $392,000
$2,414/mo
Zestimate® history
Loading...
Owner options
Explore your selling options
What's special
Move in ready and nestled in the highly sought-after Parkland School District, 2868 Reading Rd is a meticulously maintained 4 bedroom 1 1/2 bath Cape Cod. This charming property, set in a quiet neighborhood, offers convenient access to shopping, grocery stores, and entertainment.
Outside a classic brick grill and fireplace offers a tranquil retreat for outdoor activities and relaxation. The property’s prime location within the Parkland School District ensures access to top-tier education, making it an ideal family choice. The clean, unfinished open basement offers space for many flexible activities, storage, or could be finished.
This delightful home combines classic charm and modern convenience, ready to welcome new owners who will appreciate its blend of history and charm. Don’t miss the opportunity to make this gem your own in one of the most desirable neighborhoods.
Zillow last checked: 8 hours ago
Listing updated: July 30, 2025 at 06:44am
Listed by:
Jeffrey T. Russell 610-434-4786,
JTR Real Estate
Bought with:
Matthew Kessler, AB069701
Lehigh Valley Just Listed LLC
Source: GLVR,MLS#: 743023 Originating MLS: Lehigh Valley MLS
Originating MLS: Lehigh Valley MLS
Facts & features
Interior
Bedrooms & bathrooms
- Bedrooms: 4
- Bathrooms: 2
- Full bathrooms: 1
- 1/2 bathrooms: 1
Bedroom
- Level: First
- Dimensions: 12.50 x 11.00
Bedroom
- Level: First
- Dimensions: 13.50 x 12.00
Bedroom
- Level: Second
- Dimensions: 14.00 x 17.00
Bedroom
- Level: Second
- Dimensions: 17.50 x 12.00
Other
- Level: First
- Dimensions: 10.00 x 4.00
Half bath
- Level: Second
- Dimensions: 3.50 x 5.50
Kitchen
- Level: First
- Dimensions: 13.00 x 14.00
Living room
- Level: First
- Dimensions: 20.00 x 13.00
Heating
- Baseboard, Oil
Cooling
- Wall/Window Unit(s)
Appliances
- Included: Electric Oven, Electric Range, Electric Water Heater, Refrigerator
Features
- Eat-in Kitchen
- Flooring: Carpet, Ceramic Tile, Hardwood, Laminate, Resilient
- Basement: Concrete
- Has fireplace: Yes
- Fireplace features: Family Room, Outside
Interior area
- Total interior livable area: 1,512 sqft
- Finished area above ground: 1,512
- Finished area below ground: 0
Property
Parking
- Total spaces: 4
- Parking features: Driveway
- Garage spaces: 4
- Has uncovered spaces: Yes
Features
- Levels: One and One Half
- Stories: 1
- Patio & porch: Covered, Porch
- Exterior features: Porch
- Has view: Yes
- View description: Valley
Lot
- Size: 9,408 sqft
- Dimensions: 94 x 100
Details
- Parcel number: 548693397813001
- Zoning: R-ML-MEDIUM LOW DENSITY R
- Special conditions: None
Construction
Type & style
- Home type: SingleFamily
- Architectural style: Cape Cod
- Property subtype: Single Family Residence
Materials
- Brick
- Foundation: Basement
- Roof: Asphalt,Fiberglass
Condition
- Year built: 1955
Utilities & green energy
- Electric: 100 Amp Service, Circuit Breakers
- Sewer: Public Sewer
- Water: Public
Community & neighborhood
Security
- Security features: Smoke Detector(s)
Location
- Region: Allentown
- Subdivision: not in development
Other
Other facts
- Listing terms: Cash,Conventional
- Ownership type: Fee Simple
Price history
| Date | Event | Price |
|---|---|---|
| 7/3/2025 | Sold | $354,900$235/sqft |
Source: | ||
| 5/2/2025 | Pending sale | $354,900$235/sqft |
Source: | ||
| 3/1/2025 | Price change | $354,900-5.3%$235/sqft |
Source: | ||
| 8/8/2024 | Listed for sale | $374,900+22.1%$248/sqft |
Source: | ||
| 6/7/2024 | Sold | $307,000$203/sqft |
Source: Public Record Report a problem | ||
Public tax history
| Year | Property taxes | Tax assessment |
|---|---|---|
| 2025 | $8,864 | $162,900 |
| 2024 | $8,864 | $162,900 |
| 2023 | $8,864 | $162,900 |
Find assessor info on the county website
Neighborhood: Hamilton Park
Nearby schools
GreatSchools rating
- 8/10Cetronia SchoolGrades: K-5Distance: 1 mi
- 7/10Springhouse Middle SchoolGrades: 6-8Distance: 2.3 mi
- 7/10Parkland Senior High SchoolGrades: 9-12Distance: 4 mi
Schools provided by the listing agent
- Elementary: Cetronia
- Middle: Springhouse
- High: Parkland
- District: Parkland
Source: GLVR. This data may not be complete. We recommend contacting the local school district to confirm school assignments for this home.

Get pre-qualified for a loan
At Zillow Home Loans, we can pre-qualify you in as little as 5 minutes with no impact to your credit score.An equal housing lender. NMLS #10287.
Sell for more on Zillow
Get a free Zillow Showcase℠ listing and you could sell for .
$369,800
2% more+ $7,396
With Zillow Showcase(estimated)
$377,196