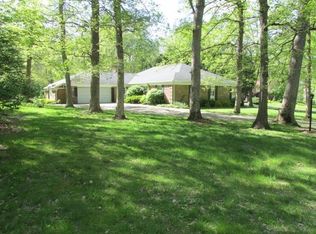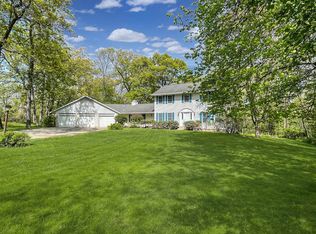REQUIREMENTS: Days in MLS - 1 through 20 - open to owner occupancy buyers used as their primary residences, or owner occupancy buyers used for 2nd home ONLY - 21 days and after open to all buyers. FMFL This property is eligible under the Freddie Mac First Look Initiative through 4/3016. Investor offers would be eligible for review and acceptance on 5/1/16. Property sold "As Is" - NO WARRANTIES. All offers presented to listing agent must have the buyers sign the Freddie Mac Addendum to Contract - copies of all forms in Associated Documents in MLS, 17 pages. Also, all offers must have a letter of pre-qualification from a bank. Cash offers need letter from bank with proof of funds to close. Property must be in the MLS for 48 hours before any offers will be considered by Seller. If multiple offers come in, buyer will have to sign form giving highest and best offer. Please see Private Remarks for current promotions and closing date requirements, etc. Large 2 story on 3 acre M/L wooded lot with lots of space. 3003 sq.ft. plus approx. 600 sq.ft. (not counted in previous sq.ft.) used as a den, not completely finished. Electric heat in basement. Large kitchen with breakfast bar, dining area, patio doors to large deck and a formal living room area with fireplace. Step down into a beautiful family room with wood floors and patio doors to the backyard. 4 bedrooms, 2.5 baths, master bedroom on main floor has a 13'12"x10'8" master bath which includes a shower, tub and lots of closet space. 3 other bedrooms in the upper level. Just in March 2016 - new gutters and downspouts were added to the home and several other repair items. Playhouse in backyard. Large shed with shop and lots of extra parking area for all your extra vehicles and toys. This home has 2 central air units and 2 furnaces..
This property is off market, which means it's not currently listed for sale or rent on Zillow. This may be different from what's available on other websites or public sources.


