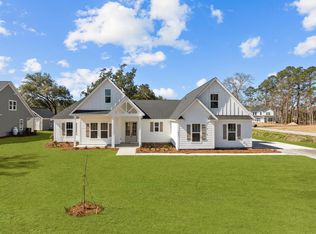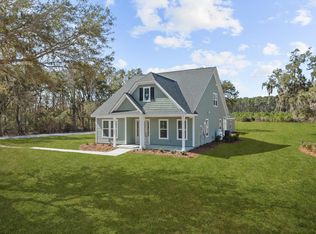Closed
$750,000
2869 Auldreeke Rd, Johns Island, SC 29455
4beds
2,625sqft
Single Family Residence
Built in 2024
1.15 Acres Lot
$769,400 Zestimate®
$286/sqft
$4,076 Estimated rent
Home value
$769,400
$716,000 - $823,000
$4,076/mo
Zestimate® history
Loading...
Owner options
Explore your selling options
What's special
BRAND NEW CONSTRUCTION. 1.15 acre and NO HOA. Enjoy the rural feel with all the convenience of beautiful John's Island. The popular Edisto floorplan has a full front porch and 3 car garage. Main floor living includes your primary and secondary bedrooms and soaring 10' ceilings. This beautiful kitchen starts with an enormous island, 42'' upper cabinets, quartz countertops, a gas cook top and stainless steel appliances. The oversized family room centers on a gas fireplace with floating mantle and opens to the screened back porch overlooking the huge back yard. An additional 4th bedroom is finished over the garage with it's own full bathroom. Laminate hard woods throughout.Convenient to the Charleston Executive Airport, Beachwalker Park, Bohicket Marina Village, Restaurants and shopping. Now under construction, Late Summer 2024 completion expected.
Zillow last checked: 8 hours ago
Listing updated: November 11, 2024 at 08:22pm
Listed by:
HQ Real Estate LLC
Bought with:
Keller Williams Realty Charleston
Source: CTMLS,MLS#: 24013485
Facts & features
Interior
Bedrooms & bathrooms
- Bedrooms: 4
- Bathrooms: 3
- Full bathrooms: 3
Cooling
- Central Air
Appliances
- Laundry: Laundry Room
Features
- Ceiling - Smooth, High Ceilings, Garden Tub/Shower, Kitchen Island, Walk-In Closet(s), Frog Attached
- Flooring: Carpet, Ceramic Tile, Laminate
- Has fireplace: Yes
- Fireplace features: Family Room, Gas Log
Interior area
- Total structure area: 2,625
- Total interior livable area: 2,625 sqft
Property
Parking
- Total spaces: 3
- Parking features: Garage
- Garage spaces: 3
Features
- Levels: One and One Half
- Stories: 1
- Patio & porch: Covered, Front Porch
Lot
- Size: 1.15 Acres
- Features: 1 - 2 Acres
Details
- Parcel number: 2750000277
- Special conditions: 10 Yr Warranty
Construction
Type & style
- Home type: SingleFamily
- Architectural style: Craftsman
- Property subtype: Single Family Residence
Materials
- Cement Siding
- Foundation: Slab
- Roof: Architectural
Condition
- New construction: Yes
- Year built: 2024
Details
- Warranty included: Yes
Utilities & green energy
- Sewer: Septic Tank
- Water: Public
- Utilities for property: Berkeley Elect Co-Op
Green energy
- Green verification: HERS Index Score
Community & neighborhood
Location
- Region: Johns Island
- Subdivision: None
Other
Other facts
- Listing terms: Cash,Conventional,VA Loan
Price history
| Date | Event | Price |
|---|---|---|
| 11/5/2024 | Sold | $750,000-3.1%$286/sqft |
Source: | ||
| 10/1/2024 | Pending sale | $774,345$295/sqft |
Source: | ||
| 5/28/2024 | Listed for sale | $774,345$295/sqft |
Source: | ||
Public tax history
| Year | Property taxes | Tax assessment |
|---|---|---|
| 2024 | $1,823 +127.2% | $7,560 +119.1% |
| 2023 | $803 +3.5% | $3,450 |
| 2022 | $776 +1.2% | $3,450 |
Find assessor info on the county website
Neighborhood: 29455
Nearby schools
GreatSchools rating
- 8/10Mt. Zion Elementary SchoolGrades: PK-5Distance: 0.2 mi
- 7/10Haut Gap Middle SchoolGrades: 6-8Distance: 3.4 mi
- 2/10St. Johns High SchoolGrades: 9-12Distance: 4.4 mi
Schools provided by the listing agent
- Elementary: Mt. Zion
- Middle: Haut Gap
- High: St. Johns
Source: CTMLS. This data may not be complete. We recommend contacting the local school district to confirm school assignments for this home.
Get a cash offer in 3 minutes
Find out how much your home could sell for in as little as 3 minutes with a no-obligation cash offer.
Estimated market value$769,400
Get a cash offer in 3 minutes
Find out how much your home could sell for in as little as 3 minutes with a no-obligation cash offer.
Estimated market value
$769,400

