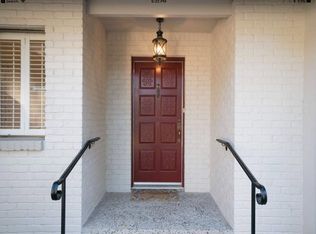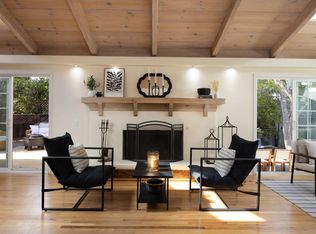Single level living in picturesque Pebble Beach. The large living room serves as a great room with ample space for living, dining, entertaining and relaxing. The design, colors, and custom touches reflect the seaside location. Multiple skylights and large windows take advantage of the natural light. With an epoxy coated flooring, even the oversized two-car garage is in keeping with the nautical color palette of the home. The backyard was designed for privacy with its own gazebo, stamped concrete, retractable awning, and low maintenance landscaping. Take advantage of the extra driveway space and side yard for a an extra vehicle, boat, or mini RV. Enjoy views of the trees in the open space across the street and listen to the waves of the ocean.
This property is off market, which means it's not currently listed for sale or rent on Zillow. This may be different from what's available on other websites or public sources.

