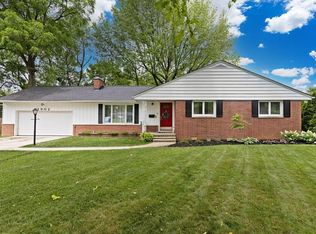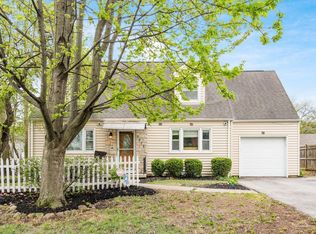Sold for $239,900
$239,900
2869 Wellesley Rd, Columbus, OH 43209
3beds
1,600sqft
Single Family Residence
Built in 1952
0.26 Acres Lot
$243,000 Zestimate®
$150/sqft
$2,063 Estimated rent
Home value
$243,000
Estimated sales range
Not available
$2,063/mo
Zestimate® history
Loading...
Owner options
Explore your selling options
What's special
Priced well below market value with tons of upside potential! The RVM is $300K, with similar homes in the neighborhood selling for $350K or more.
Located in the heart of Berwick—just steps from the Bishop Griffin Resource Center and Hartley High School—you'll find this super solid, all-stucco-and-stone, 1,600 total sq ft, 3 BR, 2 BA ranch with a 2-car detached garage and a 3-season room.
The traditional floor plan features a large living room, formal dining area, and spacious kitchen. This home is loaded with unique extras, including hardwood floors, custom built-in cabinets, a laundry chute, 2 fireplaces, a brick patio, fenced yard, and more.
It also offers a full basement with a finished rec room area, ample storage, and additional potential. HVAC, roof, and windows appear to be newer.
While the home does need some updating, it's an incredible opportunity for the right buyer.
**Being sold AS-IS to settle an estate.**
**Attention Agents:** See ATA remarks and offer instructions doc.
Zillow last checked: 8 hours ago
Listing updated: September 02, 2025 at 07:03am
Listed by:
Donald E Shaffer 614-402-0338,
Howard HannaRealEstateServices
Bought with:
NON MEMBER
NON MEMBER OFFICE
Source: Columbus and Central Ohio Regional MLS ,MLS#: 225029614
Facts & features
Interior
Bedrooms & bathrooms
- Bedrooms: 3
- Bathrooms: 2
- Full bathrooms: 2
- Main level bedrooms: 3
Heating
- Forced Air
Cooling
- Central Air
Features
- Flooring: Wood, Carpet, Vinyl
- Windows: Insulated Windows
- Basement: Full
- Number of fireplaces: 2
- Fireplace features: Wood Burning, Two
- Common walls with other units/homes: No Common Walls
Interior area
- Total structure area: 1,328
- Total interior livable area: 1,600 sqft
Property
Parking
- Total spaces: 2
- Parking features: Detached
- Garage spaces: 2
Features
- Levels: One
- Patio & porch: Patio
- Fencing: Fenced
Lot
- Size: 0.26 Acres
Details
- Parcel number: 010092559
- Special conditions: Standard
Construction
Type & style
- Home type: SingleFamily
- Architectural style: Craftsman
- Property subtype: Single Family Residence
Materials
- Foundation: Block
Condition
- New construction: No
- Year built: 1952
Utilities & green energy
- Sewer: Public Sewer
- Water: Public
Community & neighborhood
Location
- Region: Columbus
- Subdivision: Berwick
Other
Other facts
- Listing terms: Conventional
Price history
| Date | Event | Price |
|---|---|---|
| 9/2/2025 | Sold | $239,900$150/sqft |
Source: | ||
| 8/11/2025 | Pending sale | $239,900$150/sqft |
Source: | ||
| 8/7/2025 | Listed for sale | $239,900+107.9%$150/sqft |
Source: | ||
| 7/7/2000 | Sold | $115,400$72/sqft |
Source: Public Record Report a problem | ||
Public tax history
| Year | Property taxes | Tax assessment |
|---|---|---|
| 2024 | $3,861 +1.3% | $86,040 |
| 2023 | $3,812 +30.8% | $86,040 +53.2% |
| 2022 | $2,914 -0.2% | $56,180 |
Find assessor info on the county website
Neighborhood: Berwick
Nearby schools
GreatSchools rating
- 5/10Berwick Alternative K-8 SchoolGrades: PK-8Distance: 0.5 mi
- 3/10Walnut Ridge High SchoolGrades: 9-12Distance: 2.8 mi
Get a cash offer in 3 minutes
Find out how much your home could sell for in as little as 3 minutes with a no-obligation cash offer.
Estimated market value$243,000
Get a cash offer in 3 minutes
Find out how much your home could sell for in as little as 3 minutes with a no-obligation cash offer.
Estimated market value
$243,000

