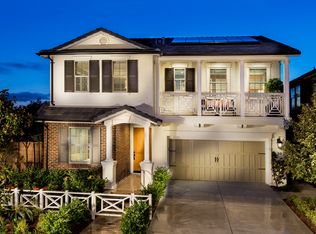Sold for $2,075,000
Listing Provided by:
Daniel Choi DRE #01792771 9493544551,
Coldwell Banker Realty,
Theresa Choi DRE #01957081,
Coldwell Banker Realty
Bought with: Coldwell Banker Realty
$2,075,000
287 Barnes Rd, Tustin, CA 92782
4beds
2,666sqft
Single Family Residence
Built in 2016
4,968 Square Feet Lot
$2,053,100 Zestimate®
$778/sqft
$6,051 Estimated rent
Home value
$2,053,100
$1.89M - $2.22M
$6,051/mo
Zestimate® history
Loading...
Owner options
Explore your selling options
What's special
Welcome to 287 Barnes Road, a beautifully upgraded Huntley Plan 1 located in the highly desirable Greenwood community! Built in 2016, this 4-bedroom, 3-bathroom home offers 2,666 square feet of well-designed living space on a premium oversized lot with no neighbors behind. The expansive backyard is a private retreat, featuring a covered loggia, deck space with a charming gazebo, large turf play area, and mature hedges for added privacy. Step inside to find a light-filled open concept layout with a spacious Family Room with built-in media center, dining area, and a large chef’s Kitchen complete with crisp white cabinetry, stainless steel appliances, designer backsplash, quartz countertops, walk-in pantry, and a generous island with bar seating. A convenient drop zone with garage access adds function to style. Upgrades include European oak-style LVP flooring throughout the main living areas, plush carpet in the bedrooms, and plantation shutters throughout. The first floor also includes a full bedroom and bathroom - perfect for guests or multi-generational living. Upstairs, enjoy a versatile Loft, two secondary bedrooms with a shared Jack-and-Jill bathroom, a convenient upstairs Laundry Room, and a luxurious Primary Suite with an ensuite featuring dual vanities, a soaking tub, separate shower, and a large walk-in closet. Greenwood community perks include low HOA dues of just $279/month and access to parks, greenbelts, trails, splash pad, playground, clubhouse, pool, and spa. Students benefit from guaranteed admission to the award-winning Legacy Magnet Academy. All of this just moments from top shopping and dining destinations at The District and The Market Place - this is Tustin Legacy living at its finest! Call to schedule your tour today!
Zillow last checked: 8 hours ago
Listing updated: October 10, 2025 at 08:37pm
Listing Provided by:
Daniel Choi DRE #01792771 9493544551,
Coldwell Banker Realty,
Theresa Choi DRE #01957081,
Coldwell Banker Realty
Bought with:
Adam Wasserman, DRE #02080857
Coldwell Banker Realty
Source: CRMLS,MLS#: OC25165103 Originating MLS: California Regional MLS
Originating MLS: California Regional MLS
Facts & features
Interior
Bedrooms & bathrooms
- Bedrooms: 4
- Bathrooms: 3
- Full bathrooms: 3
- Main level bathrooms: 1
- Main level bedrooms: 1
Primary bedroom
- Features: Primary Suite
Bedroom
- Features: Bedroom on Main Level
Cooling
- Central Air
Appliances
- Included: Dryer, Washer
- Laundry: Laundry Room
Features
- Bedroom on Main Level, Entrance Foyer, Loft, Primary Suite, Walk-In Pantry, Walk-In Closet(s)
- Has fireplace: No
- Fireplace features: None
- Common walls with other units/homes: No Common Walls
Interior area
- Total interior livable area: 2,666 sqft
Property
Parking
- Total spaces: 2
- Parking features: Direct Access, Driveway, Garage
- Attached garage spaces: 2
Features
- Levels: Two
- Stories: 2
- Entry location: 1
- Pool features: Community, Association
- Has spa: Yes
- Spa features: Association, Community
- Has view: Yes
- View description: None
Lot
- Size: 4,968 sqft
- Features: 0-1 Unit/Acre
Details
- Parcel number: 43042144
- Special conditions: Standard
Construction
Type & style
- Home type: SingleFamily
- Property subtype: Single Family Residence
Condition
- New construction: No
- Year built: 2016
Utilities & green energy
- Sewer: Public Sewer
- Water: Public
Community & neighborhood
Community
- Community features: Curbs, Gutter(s), Storm Drain(s), Street Lights, Suburban, Sidewalks, Pool
Location
- Region: Tustin
HOA & financial
HOA
- Has HOA: Yes
- HOA fee: $279 monthly
- Amenities included: Call for Rules, Clubhouse, Sport Court, Fire Pit, Maintenance Grounds, Management, Outdoor Cooking Area, Barbecue, Picnic Area, Playground, Pool, Recreation Room, Spa/Hot Tub, Security, Trail(s)
- Association name: Greenwood in Tustin Legacy
- Association phone: 949-218-9970
Other
Other facts
- Listing terms: Submit
Price history
| Date | Event | Price |
|---|---|---|
| 10/10/2025 | Sold | $2,075,000-1.1%$778/sqft |
Source: | ||
| 9/17/2025 | Pending sale | $2,099,000$787/sqft |
Source: | ||
| 9/5/2025 | Price change | $2,099,000-4.5%$787/sqft |
Source: | ||
| 7/25/2025 | Listed for sale | $2,199,000-4.3%$825/sqft |
Source: | ||
| 7/23/2025 | Listing removed | $2,299,000-2.1%$862/sqft |
Source: | ||
Public tax history
| Year | Property taxes | Tax assessment |
|---|---|---|
| 2025 | $22,312 -0.1% | $1,484,501 +2% |
| 2024 | $22,336 +2.2% | $1,455,394 +2% |
| 2023 | $21,856 -16% | $1,426,857 +2% |
Find assessor info on the county website
Neighborhood: 92782
Nearby schools
GreatSchools rating
- 8/10Heritage ElementaryGrades: K-5Distance: 3.2 mi
- 8/10Legacy Magnet AcademyGrades: 6-12Distance: 0.8 mi
Schools provided by the listing agent
- Elementary: Heritage
Source: CRMLS. This data may not be complete. We recommend contacting the local school district to confirm school assignments for this home.
Get a cash offer in 3 minutes
Find out how much your home could sell for in as little as 3 minutes with a no-obligation cash offer.
Estimated market value$2,053,100
Get a cash offer in 3 minutes
Find out how much your home could sell for in as little as 3 minutes with a no-obligation cash offer.
Estimated market value
$2,053,100
