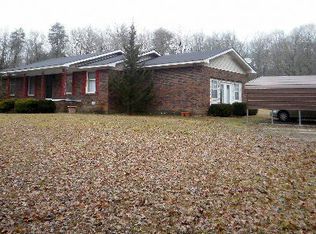Sold for $850,000
$850,000
287 Big Spring Gap Rd, Pikeville, TN 37367
3beds
3,663sqft
Single Family Residence
Built in 2001
10 Acres Lot
$857,300 Zestimate®
$232/sqft
$2,508 Estimated rent
Home value
$857,300
Estimated sales range
Not available
$2,508/mo
Zestimate® history
Loading...
Owner options
Explore your selling options
What's special
Welcome to your dream home! Situated on a private, expansive lot, this 3-bedroom, 3-bathroom home offers 3,663 square feet of living space with jaw-dropping views of Sequatchie Valley and the surrounding mountains. Whether you're enjoying the serenity from the comfort of the home or exploring the property, the natural beauty will leave you speechless. The property features over 700 feet of bluff line, with additional building sites that offer even more panoramic views. Privacy and seclusion abound, with ample room for expansion and outdoor enjoyment. Inside, the home is highlighted by beautiful hardwood floors throughout. A double-sided stone fireplace brings warmth and charm to the living room, kitchen and dining room. The large open kitchen includes newer stainless steel appliances, granite countertops, and a beautiful mosaic backsplash. The spacious master suite includes a private sunroom, perfect for relaxing and soaking in the spectacular views.
Zillow last checked: 8 hours ago
Listing updated: August 26, 2025 at 11:02am
Listed by:
Brenda Turner,
Century 21 Realty Group
Bought with:
Other Other Non Realtor, 999999
Other Non Member Office
Source: UCMLS,MLS#: 235209
Facts & features
Interior
Bedrooms & bathrooms
- Bedrooms: 3
- Bathrooms: 3
- Full bathrooms: 3
- Main level bedrooms: 3
Primary bedroom
- Level: Main
- Area: 388.8
- Dimensions: 21.6 x 18
Bedroom 2
- Level: Main
- Area: 202.8
- Dimensions: 15.6 x 13
Bedroom 3
- Level: Main
- Area: 214.2
- Dimensions: 17 x 12.6
Family room
- Level: Basement
- Area: 623.76
- Dimensions: 27.6 x 22.6
Kitchen
- Level: Main
- Area: 466.56
- Dimensions: 21.6 x 21.6
Living room
- Level: Main
- Area: 540
- Dimensions: 25 x 21.6
Heating
- Central
Cooling
- Central Air
Appliances
- Included: Dishwasher, Electric Oven, Refrigerator, Gas Range, Microwave, Trash Compactor, Gas Water Heater
- Laundry: Main Level
Features
- Ceiling Fan(s), Vaulted Ceiling(s), Walk-In Closet(s)
- Basement: Walk-Out Access,Finished,Partially Finished
- Number of fireplaces: 1
- Fireplace features: One, Wood Burning, See Through
Interior area
- Total structure area: 3,663
- Total interior livable area: 3,663 sqft
Property
Parking
- Total spaces: 2
- Parking features: Garage Door Opener, Attached, Garage, RV Access/Parking
- Has attached garage: Yes
- Covered spaces: 2
Features
- Patio & porch: Porch, Covered, Deck
Lot
- Size: 10 Acres
- Dimensions: 10 Acres
- Features: Wooded
Details
- Parcel number: 014.00 & 014.01
Construction
Type & style
- Home type: SingleFamily
- Property subtype: Single Family Residence
Materials
- Other, Frame
- Roof: Shingle
Condition
- Year built: 2001
Utilities & green energy
- Electric: Circuit Breakers
- Sewer: Septic Tank
- Water: Well
- Utilities for property: Propane
Community & neighborhood
Security
- Security features: Smoke Detector(s)
Location
- Region: Pikeville
- Subdivision: None
Price history
| Date | Event | Price |
|---|---|---|
| 8/25/2025 | Sold | $850,000-5.3%$232/sqft |
Source: | ||
| 4/25/2025 | Pending sale | $897,500$245/sqft |
Source: | ||
| 3/17/2025 | Listed for sale | $897,500$245/sqft |
Source: | ||
Public tax history
Tax history is unavailable.
Neighborhood: 37367
Nearby schools
GreatSchools rating
- 6/10Mary V Wheeler Elementary SchoolGrades: PK-5Distance: 5.7 mi
- 4/10Bledsoe County Middle SchoolGrades: 6-8Distance: 10.8 mi
- 5/10Bledsoe County High SchoolGrades: 9-12Distance: 10.6 mi
Get pre-qualified for a loan
At Zillow Home Loans, we can pre-qualify you in as little as 5 minutes with no impact to your credit score.An equal housing lender. NMLS #10287.
