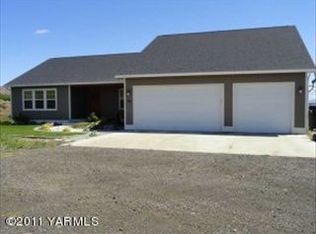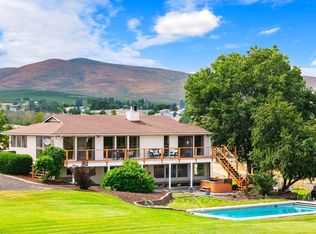Sold for $689,000
$689,000
287 Cook Rd, Yakima, WA 98908
3beds
2,342sqft
Residential/Site Built, Single Family Residence
Built in 2008
2.53 Acres Lot
$697,600 Zestimate®
$294/sqft
$2,518 Estimated rent
Home value
$697,600
Estimated sales range
Not available
$2,518/mo
Zestimate® history
Loading...
Owner options
Explore your selling options
What's special
Welcome to your dream retreat--this stunning, one-owner custom home, built in 2008, is perfectly nestled on 2.53 serene acres with 3.12 shares of Yakima-Tieton senior irrigation water rights, offering the ultimate in privacy, sustainability, and breathtaking views. Thoughtfully designed and meticulously maintained, this unique property blends modern comforts with a peaceful, self-sufficient lifestyle. Step inside to discover spacious living areas filled with natural light, high-quality finishes, and a seamless connection to the outdoors. The open floor plan is perfect for entertaining or quiet evenings at home, with large windows that frame sweeping valley views. With 3 spacious bedrooms, 3 full bathrooms, a dedicated office, primary bath with heated tile floors, and a versatile craft room, this property offers thoughtful spaces for both work and relaxation. Designed with sustainability and long-term savings in mind, eco-conscious buyers will appreciate the fully-owned solar panel system and a high-efficiency geothermal heating and cooling system--keeping your carbon footprint low and your comfort high all year round. Outside, the expansive acreage provides room to roam, garden, or simply enjoy the surrounding tranquility and stunning sunsets. This home offers unmatched comfort, privacy, and inspiration in a truly spectacular setting.
Zillow last checked: 8 hours ago
Listing updated: August 08, 2025 at 11:45am
Listed by:
Russ D. Redfield 509-949-1455,
Berkshire Hathaway HomeServices Central Washington Real Estate,
Sydnee Hooker 509-985-1606,
Berkshire Hathaway HomeServices Central Washington Real Estate
Bought with:
Seth Edward Orr, 135012
Berkshire Hathaway HomeServices Central Washington Real Estate
Source: Yakima,MLS#: 25-1739
Facts & features
Interior
Bedrooms & bathrooms
- Bedrooms: 3
- Bathrooms: 3
- Full bathrooms: 2
- 1/2 bathrooms: 1
Primary bedroom
- Features: Double Sinks, Garden Tub
- Level: Main
Dining room
- Features: Bar, Kitch Eating Space
Kitchen
- Features: Pantry
Heating
- See Remarks
Cooling
- Has cooling: Yes
Appliances
- Included: Dishwasher, Disposal, Dryer, Microwave, Range, Refrigerator, Washer, Water Softener
Features
- Flooring: Carpet, Vinyl, Wood
- Basement: None
- Number of fireplaces: 1
- Fireplace features: Gas, One
Interior area
- Total structure area: 2,342
- Total interior livable area: 2,342 sqft
Property
Parking
- Total spaces: 3
- Parking features: Attached, Garage Door Opener, RV Access/Parking, Shared Driveway
- Attached garage spaces: 3
- Has uncovered spaces: Yes
Features
- Levels: One
- Stories: 1
- Fencing: Partial
- Frontage length: 0.00
Lot
- Size: 2.53 Acres
- Features: CC & R, Sprinkler System, 1+ - 5.0 Acres
Details
- Additional structures: Shed(s)
- Parcel number: 17132823416
- Zoning: Rural 10/5
- Zoning description: Rural 10/5
Construction
Type & style
- Home type: SingleFamily
- Property subtype: Residential/Site Built, Single Family Residence
Materials
- Frame
- Foundation: Concrete Perimeter
- Roof: Composition
Condition
- New construction: No
- Year built: 2008
Details
- Builder name: Justin Wolff
Utilities & green energy
- Sewer: Septic/Installed
- Water: Well
Community & neighborhood
Location
- Region: Yakima
Other
Other facts
- Listing terms: Cash,Conventional,VA Loan
Price history
| Date | Event | Price |
|---|---|---|
| 8/8/2025 | Sold | $689,000$294/sqft |
Source: | ||
| 7/12/2025 | Pending sale | $689,000$294/sqft |
Source: | ||
| 7/10/2025 | Price change | $689,000-1.4%$294/sqft |
Source: | ||
| 6/25/2025 | Listed for sale | $699,000+1065%$298/sqft |
Source: | ||
| 6/29/2007 | Sold | $60,000$26/sqft |
Source: Public Record Report a problem | ||
Public tax history
| Year | Property taxes | Tax assessment |
|---|---|---|
| 2024 | $4,533 +3.9% | $493,100 +18.6% |
| 2023 | $4,364 +5.8% | $415,800 +9.9% |
| 2022 | $4,125 -0.3% | $378,500 +15.4% |
Find assessor info on the county website
Neighborhood: 98908
Nearby schools
GreatSchools rating
- 7/10Mountainview Elementary SchoolGrades: K-5Distance: 0.4 mi
- 6/10West Valley Jr High SchoolGrades: 6-8Distance: 5.2 mi
- 6/10West Valley High SchoolGrades: 9-12Distance: 3.9 mi
Get pre-qualified for a loan
At Zillow Home Loans, we can pre-qualify you in as little as 5 minutes with no impact to your credit score.An equal housing lender. NMLS #10287.

