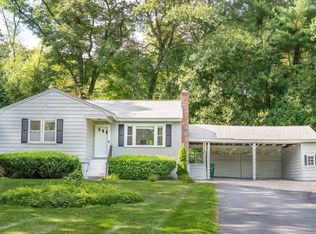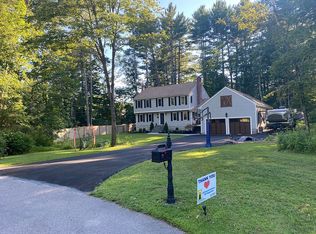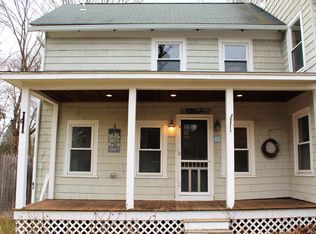This immaculate colonial home is ready and waiting for you to move in! Impeccably maintained, this home offers all the details and color schemes that today's buyers desire. Beautiful kitchen with white cabinets, hardwood floor, granite counters, center island, and stainless appliances opens to breakfast/sitting area with sliders to patio and back yard. Formal dining room features hardwood and wainscoting. Living room is open to gracious foyer. Convenient first floor laundry/ half bath. Spacious master suite with two large walk-in closets and master bath with granite/tile. Two additional good sized bedrooms and family full bath complete the second floor. Lower level is finished and offers approximately 350 sq ft flex space. Newer patio, large level private back yard. This home is in a great commute location--minutes to major routes and MBTA train station. Great opportunity to own a beautifully appointed home in Ashland!
This property is off market, which means it's not currently listed for sale or rent on Zillow. This may be different from what's available on other websites or public sources.


