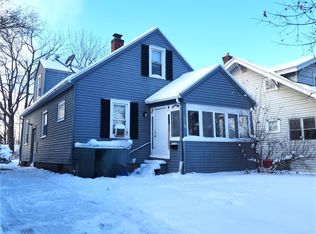Closed
$170,000
287 Curlew St, Rochester, NY 14613
3beds
1,562sqft
Single Family Residence
Built in 1920
5,702 Square Feet Lot
$-- Zestimate®
$109/sqft
$1,830 Estimated rent
Home value
Not available
Estimated sales range
Not available
$1,830/mo
Zestimate® history
Loading...
Owner options
Explore your selling options
What's special
Discover the charm of 287 Curlew St, a lovingly restored 3-bedroom, 1.5-bath Colonial in Rochester’s Lyell-Otis neighborhood. This 1,562 sq. ft. home combines timeless elegance with modern comforts, making it a true standout. Step inside to find gleaming refinished hardwood floors, original pocket doors, and rich natural wood trim that add warmth and character. The brand-new kitchen dazzles with stainless steel appliances, quartz countertops, and sleek cabinetry, perfect for everyday meals or entertaining. Both bathrooms have been stylishly updated, offering a touch of luxury.
Thoughtful upgrades include new vinyl windows, updated lighting and ceiling fans, newer mechanicals, and a drylocked basement for added peace of mind. Outside, a freshly paved driveway, detached garage, and a tidy tool shed complement a spacious, fully fenced backyard—ideal for relaxation or play. This move-in-ready gem offers incredible value and charm. Don’t miss out—schedule a showing today and make 287 Curlew St your forever home! Open houses Sat 07/19 12-2pm, Sun 07/20 12-2pm. Offer's due Wednesday 07/23/25 @ 12pm.
Zillow last checked: 8 hours ago
Listing updated: September 23, 2025 at 11:50am
Listed by:
Ethan J Burnell 803-669-2673,
East Ave Realty
Bought with:
Mary Ann Uhrenholdt, 10401334474
Keller Williams Realty Greater Rochester
Source: NYSAMLSs,MLS#: R1622487 Originating MLS: Rochester
Originating MLS: Rochester
Facts & features
Interior
Bedrooms & bathrooms
- Bedrooms: 3
- Bathrooms: 2
- Full bathrooms: 1
- 1/2 bathrooms: 1
- Main level bathrooms: 1
Heating
- Gas, Forced Air
Appliances
- Included: Dryer, Free-Standing Range, Gas Water Heater, Oven, Refrigerator, Washer
- Laundry: In Basement
Features
- Breakfast Bar, Ceiling Fan(s), Separate/Formal Dining Room, Natural Woodwork
- Flooring: Hardwood, Laminate, Varies, Vinyl
- Basement: Full
- Has fireplace: No
Interior area
- Total structure area: 1,562
- Total interior livable area: 1,562 sqft
Property
Parking
- Total spaces: 1
- Parking features: Detached, Garage
- Garage spaces: 1
Features
- Exterior features: Blacktop Driveway, Gravel Driveway
Lot
- Size: 5,702 sqft
- Dimensions: 40 x 142
- Features: Rectangular, Rectangular Lot, Residential Lot
Details
- Parcel number: 26140010524000020710000000
- Special conditions: Standard
Construction
Type & style
- Home type: SingleFamily
- Architectural style: Colonial
- Property subtype: Single Family Residence
Materials
- Block, Concrete, Copper Plumbing, PEX Plumbing
- Foundation: Block
- Roof: Asphalt
Condition
- Resale
- Year built: 1920
Utilities & green energy
- Sewer: Connected
- Water: Connected, Public
- Utilities for property: Electricity Connected, High Speed Internet Available, Sewer Connected, Water Connected
Green energy
- Energy efficient items: Appliances
Community & neighborhood
Location
- Region: Rochester
- Subdivision: Kondolf & Brayer
Other
Other facts
- Listing terms: Cash,Conventional,FHA,VA Loan
Price history
| Date | Event | Price |
|---|---|---|
| 9/23/2025 | Sold | $170,000+25.9%$109/sqft |
Source: | ||
| 7/30/2025 | Pending sale | $134,999$86/sqft |
Source: | ||
| 7/24/2025 | Contingent | $134,999$86/sqft |
Source: | ||
| 7/16/2025 | Listed for sale | $134,999+50%$86/sqft |
Source: | ||
| 10/29/2022 | Listing removed | -- |
Source: | ||
Public tax history
| Year | Property taxes | Tax assessment |
|---|---|---|
| 2024 | -- | $75,000 +50% |
| 2023 | -- | $50,000 |
| 2022 | -- | $50,000 |
Find assessor info on the county website
Neighborhood: Lyell-Otis
Nearby schools
GreatSchools rating
- 3/10School 34 Dr Louis A CerulliGrades: PK-6Distance: 0.3 mi
- NAJoseph C Wilson Foundation AcademyGrades: K-8Distance: 2.3 mi
- 6/10Rochester Early College International High SchoolGrades: 9-12Distance: 2.3 mi
Schools provided by the listing agent
- District: Rochester
Source: NYSAMLSs. This data may not be complete. We recommend contacting the local school district to confirm school assignments for this home.
