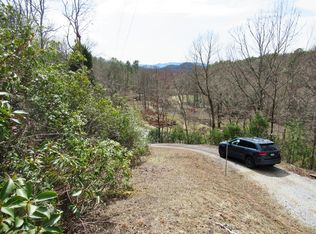Sold for $290,000
$290,000
287 Gregory Rd, Franklin, NC 28734
4beds
1,912sqft
Residential
Built in 1960
1.79 Acres Lot
$-- Zestimate®
$152/sqft
$1,636 Estimated rent
Home value
Not available
Estimated sales range
Not available
$1,636/mo
Zestimate® history
Loading...
Owner options
Explore your selling options
What's special
Welcome to this 4BR/2BA One-Level Farmhouse-style home w/ large detached shop!! Charming original hardwood floors and newer planked wood ceilings throughout! The remodeled kitchen features butcher block countertops, a farmhouse sink, and plenty of workspace. Upon entry, a versatile flex room leads into a spacious living room with a cozy wood-burning fireplace. The open floor plan allows for a generous dining area. The split bedroom layout includes two bedrooms and a bath on each side of the home, providing privacy and functionality. Hall bath has been recently updated. Currently heated with baseboard heat, the home also has pre-existing ductwork and a propane furnace available (not in service). Outside, you'll find a large detached auto mechanic shop with its own power meter—ideal for many trades—plus a wood stove that conveys. Enjoy evenings around the fire pit behind the home. The metal roof has been resealed this year and some exterior paint has been done. Property is priced to sell AS-IS so you can add your own finishing touches/updates. Home is on spring water.
Zillow last checked: 8 hours ago
Listing updated: October 13, 2025 at 08:16am
Listed by:
Jessica Mason,
Mason Peak Mountain Properties, LLC
Bought with:
Board Member Non
Non Board Office
Source: Carolina Smokies MLS,MLS#: 26041844
Facts & features
Interior
Bedrooms & bathrooms
- Bedrooms: 4
- Bathrooms: 2
- Full bathrooms: 2
- Main level bathrooms: 2
Primary bedroom
- Level: First
Bedroom 2
- Level: First
Bedroom 3
- Level: First
Bedroom 4
- Level: First
Heating
- Baseboard, Other
Cooling
- Window Unit(s), None
Appliances
- Included: Dishwasher, Microwave, Electric Oven/Range, Refrigerator, Washer, Dryer, Electric Water Heater
Features
- Ceiling Fan(s), Large Master Bedroom, Main Level Living, Primary on Main Level, Workshop
- Flooring: Hardwood, Ceramic Tile
- Windows: Windows-Storm Part, Insulated Windows
- Basement: None,Crawl Space
- Attic: Access Only
- Has fireplace: Yes
- Fireplace features: Wood Burning, Brick
Interior area
- Total structure area: 1,912
- Total interior livable area: 1,912 sqft
Property
Parking
- Parking features: No Garage
Features
- Patio & porch: Porch
Lot
- Size: 1.79 Acres
- Features: Allow RVs, Hilly/Steep, Open Lot, Unrestricted
- Residential vegetation: Partially Wooded
Details
- Additional structures: Outbuilding/Workshop
- Parcel number: 7506721546
Construction
Type & style
- Home type: SingleFamily
- Architectural style: Ranch/Single
- Property subtype: Residential
Materials
- Wood Siding, Other
- Roof: Metal
Condition
- Year built: 1960
Utilities & green energy
- Sewer: Septic Tank
- Water: Spring
Community & neighborhood
Location
- Region: Franklin
- Subdivision: None
Other
Other facts
- Listing terms: Cash,Conventional
- Road surface type: Gravel
Price history
| Date | Event | Price |
|---|---|---|
| 10/3/2025 | Sold | $290,000-9.1%$152/sqft |
Source: Carolina Smokies MLS #26041844 Report a problem | ||
| 9/3/2025 | Contingent | $319,000$167/sqft |
Source: Carolina Smokies MLS #26041844 Report a problem | ||
| 8/15/2025 | Listed for sale | $319,000+325.3%$167/sqft |
Source: Carolina Smokies MLS #26041844 Report a problem | ||
| 10/8/2021 | Sold | $75,000-34.8%$39/sqft |
Source: Carolina Smokies MLS #26019232 Report a problem | ||
| 9/1/2021 | Contingent | $115,000$60/sqft |
Source: Carolina Smokies MLS #26019232 Report a problem | ||
Public tax history
| Year | Property taxes | Tax assessment |
|---|---|---|
| 2021 | $466 +4.5% | $78,820 |
| 2020 | $446 +3% | $78,820 |
| 2019 | $433 | $78,820 -9.3% |
Find assessor info on the county website
Neighborhood: 28734
Nearby schools
GreatSchools rating
- 7/10East Franklin ElementaryGrades: K-4Distance: 3.1 mi
- 6/10Macon Middle SchoolGrades: 7-8Distance: 4.2 mi
- 6/10Franklin HighGrades: 9-12Distance: 4.1 mi

Get pre-qualified for a loan
At Zillow Home Loans, we can pre-qualify you in as little as 5 minutes with no impact to your credit score.An equal housing lender. NMLS #10287.
