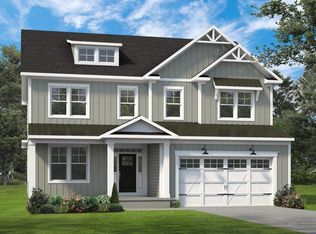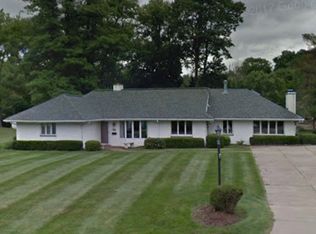Sold for $415,000
Street View
$415,000
287 McMurray Rd, Pittsburgh, PA 15241
3beds
1baths
1,850sqft
Unknown
Built in 1940
-- sqft lot
$-- Zestimate®
$224/sqft
$4,697 Estimated rent
Home value
Not available
Estimated sales range
Not available
$4,697/mo
Zestimate® history
Loading...
Owner options
Explore your selling options
What's special
287 McMurray Rd, Pittsburgh, PA 15241 contains 1,850 sq ft and was built in 1940. It contains 3 bedrooms and 1.5 bathrooms. This home last sold for $415,000 in April 2024.
The Rent Zestimate for this home is $4,697/mo.
Facts & features
Interior
Bedrooms & bathrooms
- Bedrooms: 3
- Bathrooms: 1.5
Heating
- Other
Cooling
- Central
Features
- Has fireplace: Yes
Interior area
- Total interior livable area: 1,850 sqft
Property
Features
- Exterior features: Brick
Lot
- Size: 0.31 Acres
Details
- Parcel number: 0569L00274000000
Construction
Type & style
- Home type: Unknown
Materials
- Roof: Shake / Shingle
Condition
- Year built: 1940
Community & neighborhood
Location
- Region: Pittsburgh
Price history
| Date | Event | Price |
|---|---|---|
| 7/1/2025 | Listing removed | $784,990$424/sqft |
Source: | ||
| 3/25/2025 | Price change | $784,990+1.9%$424/sqft |
Source: | ||
| 2/13/2025 | Listed for sale | $769,990+85.5%$416/sqft |
Source: | ||
| 4/5/2024 | Sold | $415,000-17%$224/sqft |
Source: Public Record Report a problem | ||
| 11/9/2023 | Listing removed | -- |
Source: | ||
Public tax history
| Year | Property taxes | Tax assessment |
|---|---|---|
| 2025 | $420 -92.6% | $10,300 -93% |
| 2024 | $5,641 +707.5% | $147,700 |
| 2023 | $699 | $147,700 |
Find assessor info on the county website
Neighborhood: 15241
Nearby schools
GreatSchools rating
- 9/10Streams El SchoolGrades: K-4Distance: 1.2 mi
- 7/10Fort Couch Middle SchoolGrades: 7-8Distance: 2.4 mi
- 8/10Upper Saint Clair High SchoolGrades: 9-12Distance: 1.1 mi
Get pre-qualified for a loan
At Zillow Home Loans, we can pre-qualify you in as little as 5 minutes with no impact to your credit score.An equal housing lender. NMLS #10287.

