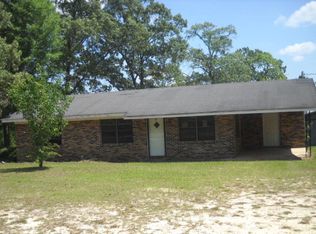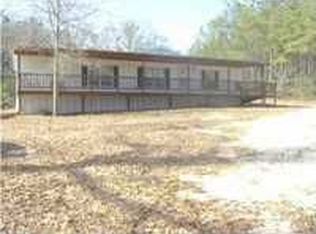Sold for $172,000
$172,000
287 Morgan Mill Rd, Brantley, AL 36009
4beds
1,400sqft
Single Family Residence
Built in 1970
1 Acres Lot
$173,700 Zestimate®
$123/sqft
$1,348 Estimated rent
Home value
$173,700
Estimated sales range
Not available
$1,348/mo
Zestimate® history
Loading...
Owner options
Explore your selling options
What's special
This home has been completely updated in 2025. New flooring, paint, counters tops and cabinets in the kitchen, new bathrooms, living room, bedrooms with new ceiling fans in each room. The flooring has been updated to the Luxury Vinyl Planks throughout. New windows in every room. The central cooling and heating unit was replaced in 2025. It is located on a county road just outside Brantley in a country setting. The one acre lot is partially fenced and has large oak trees, with a variety of fruit trees. This home is conveniently located just 10 minutes to the Brantley School and just minutes from Hwy 331 beach route. Seller is willing to give $2000.00 toward Appliances for the home.
Zillow last checked: 8 hours ago
Listing updated: October 08, 2025 at 03:13pm
Listed by:
Angela Seymour 334-504-0006,
Lake Homes Realty , Central Alabama
Bought with:
NON-MEMBER NON-MEMBER
NON-MEMBER
Source: Covington AOR,MLS#: 25323
Facts & features
Interior
Bedrooms & bathrooms
- Bedrooms: 4
- Bathrooms: 2
- Full bathrooms: 2
Heating
- Central/Electric, Heat Pump
Cooling
- Central/Electric, Ceiling Fan(s), Heat Pump
Appliances
- Included: Type Water Heater: Electric
- Laundry: Inside
Features
- Open Floorplan, Dry Wall
- Flooring: Luxury Vinyl
- Windows: Double Pane Windows, Vinyl
Interior area
- Total structure area: 1,400
- Total interior livable area: 1,400 sqft
- Finished area above ground: 1,400
Property
Parking
- Total spaces: 1
- Parking features: Attached Carport
- Carport spaces: 1
Features
- Levels: One
- Patio & porch: Porch, Porch/Deck Description: Porch
- Fencing: Partial
Lot
- Size: 1 Acres
- Dimensions: 260 x 168
- Features: Open Lot
- Topography: Level
- Residential vegetation: Partially Wooded
Details
- Additional structures: Storage
- Parcel number: 2202100000016000
- Special conditions: Fair Market
Construction
Type & style
- Home type: SingleFamily
- Architectural style: Traditional
- Property subtype: Single Family Residence
Materials
- HardiPlank Type, Dry Wall
- Foundation: Crawl Space
- Roof: Metal
Condition
- Year built: 1970
Utilities & green energy
- Sewer: Septic Tank
- Water: County
- Utilities for property: Electricity Available, Water Available, High Speed Internet
Community & neighborhood
Location
- Region: Brantley
Price history
| Date | Event | Price |
|---|---|---|
| 9/29/2025 | Sold | $172,000-5.5%$123/sqft |
Source: | ||
| 8/27/2025 | Contingent | $182,000$130/sqft |
Source: | ||
| 7/17/2025 | Price change | $182,000-4.2%$130/sqft |
Source: | ||
| 6/19/2025 | Listed for sale | $190,000-5%$136/sqft |
Source: | ||
| 6/18/2025 | Listing removed | -- |
Source: Owner Report a problem | ||
Public tax history
| Year | Property taxes | Tax assessment |
|---|---|---|
| 2024 | $482 +16.1% | $12,680 +16.1% |
| 2023 | $415 | $10,920 +103.7% |
| 2022 | -- | $5,360 +8.1% |
Find assessor info on the county website
Neighborhood: 36009
Nearby schools
GreatSchools rating
- 5/10Brantley High SchoolGrades: PK-12Distance: 5.8 mi
Schools provided by the listing agent
- District: Crenshaw County
Source: Covington AOR. This data may not be complete. We recommend contacting the local school district to confirm school assignments for this home.

Get pre-qualified for a loan
At Zillow Home Loans, we can pre-qualify you in as little as 5 minutes with no impact to your credit score.An equal housing lender. NMLS #10287.

