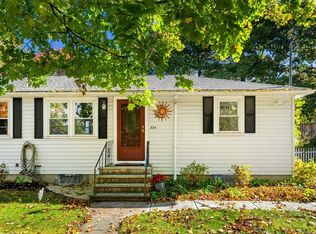Nothing to do but move into this completely renovated and expanded home in historic Bedford. An open concept kitchen and dining area will be the heart of this well-maintained home. With quartz counter tops, stainless appliances, and custom cabinets, friends and family will love gathering in this sunny area. Just off the large kitchen, you will find a spacious deck that overlooks newly landscaped grounds, pool and fenced-in yard, perfect for pets, entertaining guests and playing outside. Hardwood floors, stylish tiles, a fireplace, bay window, custom built-ins, crown molding, and stunning new bathrooms are a few of the many features that you will love. New electrical, new blown-in insulation, new windows, and new Weil McLain Ultra Furnace and Super Store Hot Water Heater make this home truly move in ready! Located just minutes from the Minuteman Bikeway, trails and the center of Bedford, this home was thoughtfully and carefully completed and ready for a fortunate buyer!
This property is off market, which means it's not currently listed for sale or rent on Zillow. This may be different from what's available on other websites or public sources.
