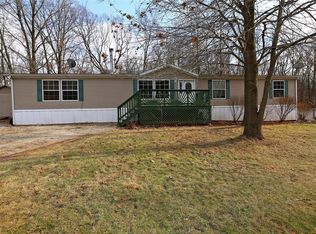Would you like a taste of true country living, along with a property reminiscent of one of America's favorite family destinations? You'll feel like you have your own personal Branson retreat with this little piece of Heaven mere miles north of Troy! Lovingly built and still owned by the original family, the well maintained 3-bedroom, 2-bath, story-and-a-half, partial log house is nestled on 6.99 beautifully wooded acres. The home sits on a hill allowing for wonderful views of the creek valley below. Bedrooms on the 2nd floor feature their own covered decks, and the house has seven decks in total! The home's interior boasts amazing stonework, exposed beams and logs, and wood floors starting in the breakfast room and through the living and family rooms. Other structures: Detached one-room log cabin with kitchenette and full bath. Detached 2-car carport with a workshop and full loft storage. Dual heating options: forced air outdoor w/b furnace & 2 propane freestanding floor heaters.
This property is off market, which means it's not currently listed for sale or rent on Zillow. This may be different from what's available on other websites or public sources.
