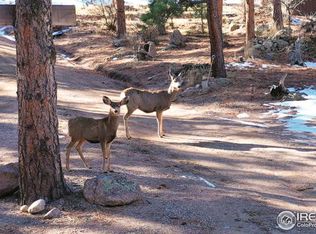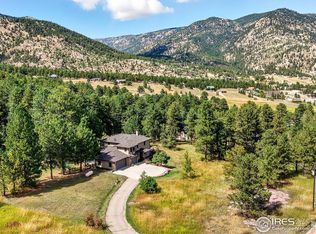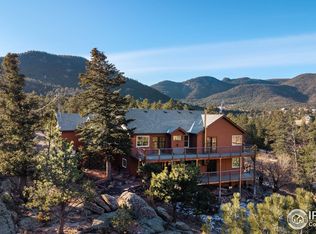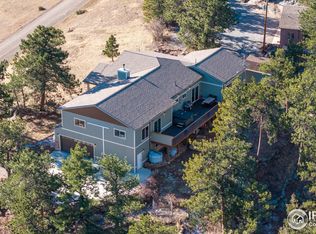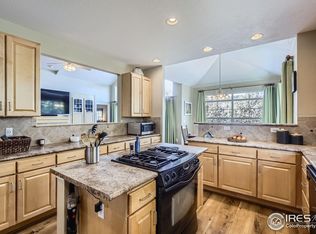Placed perfectly in the breathtaking Colorado landscape, this spectacular 3,392 sq. ft. mountain retreat offers an unparalleled blend of luxury and natural beauty. This 4-bedroom, 3-bathroom home serves as your personal gateway to Colorado's majestic outdoors while providing all the comforts of refined mountain living. Natural light floods the interior through abundant windows, showcasing panoramic mountain views from virtually every room. The main level living area features soaring ceilings complemented by floor-to-ceiling windows that frame the stunning mountain backdrop like living artwork. Step outside to experience Colorado living at its finest with two expansive decks perfect for entertaining or quiet reflection among the breathtaking scenery. Wildlife abounds on this tranquil property-observe deer, fox, elk and other woodland creatures in their natural habitat from the comfort of your own home. This exceptional property includes three remarkable bonuses: a freshly renovated cabin ideal for guests or a private workspace, a brand new wood burning sauna with accompanying new deck for the ultimate relaxation experience, and a new 26kW Generac generator ensuring 24/7 comfort no matter the weather. The crowning jewel of this property is its proximity to the Little Thompson River, which flows peacefully just downhill from the home. Discover the enchanting "Ute Indian Tubs", naturally occurring rock pools formed by the river, a private natural wonder right in your backyard. Experience the perfect harmony of sophisticated mountain architecture and Colorado's untamed beauty in this one-of-a-kind Lyons sanctuary.
For sale
$1,100,000
287 Wichita Rd, Lyons, CO 80540
4beds
3,392sqft
Est.:
Residential-Detached, Residential
Built in 1996
0.99 Acres Lot
$-- Zestimate®
$324/sqft
$-- HOA
What's special
Panoramic mountain viewsBreathtaking colorado landscapeExpansive decksFloor-to-ceiling windowsSoaring ceilings
- 246 days |
- 518 |
- 21 |
Zillow last checked: 8 hours ago
Listing updated: December 16, 2025 at 06:01am
Listed by:
Brian McCann 303-823-5466,
McCann Real Estate
Source: IRES,MLS#: 1034192
Tour with a local agent
Facts & features
Interior
Bedrooms & bathrooms
- Bedrooms: 4
- Bathrooms: 3
- Full bathrooms: 3
- Main level bedrooms: 2
Primary bedroom
- Area: 238
- Dimensions: 14 x 17
Bedroom 2
- Area: 169
- Dimensions: 13 x 13
Bedroom 3
- Area: 210
- Dimensions: 14 x 15
Bedroom 4
- Area: 272
- Dimensions: 17 x 16
Dining room
- Area: 160
- Dimensions: 16 x 10
Family room
- Area: 567
- Dimensions: 27 x 21
Kitchen
- Area: 160
- Dimensions: 16 x 10
Living room
- Area: 357
- Dimensions: 21 x 17
Heating
- Forced Air, Baseboard, Wood Stove, 2 or More Heat Sources
Cooling
- Central Air, Ceiling Fan(s)
Appliances
- Included: Electric Range/Oven, Self Cleaning Oven, Dishwasher, Refrigerator, Washer, Dryer, Microwave
- Laundry: Washer/Dryer Hookups, Main Level
Features
- Satellite Avail, High Speed Internet, Eat-in Kitchen, Separate Dining Room, Cathedral/Vaulted Ceilings, Open Floorplan, Pantry, Stain/Natural Trim, Walk-In Closet(s), Sauna, Kitchen Island, High Ceilings, Open Floor Plan, Walk-in Closet, 9ft+ Ceilings
- Flooring: Carpet
- Windows: Window Coverings, Wood Frames, Skylight(s), Double Pane Windows, Wood Windows, Skylights
- Basement: Full,Partially Finished
- Has fireplace: Yes
- Fireplace features: Free Standing, Living Room
Interior area
- Total structure area: 3,392
- Total interior livable area: 3,392 sqft
- Finished area above ground: 1,720
- Finished area below ground: 1,672
Video & virtual tour
Property
Parking
- Total spaces: 2
- Parking features: Garage Door Opener, Heated Garage
- Attached garage spaces: 2
- Details: Garage Type: Attached
Accessibility
- Accessibility features: Accessible Hallway(s), Low Carpet, Accessible Doors, Accessible Entrance, Main Floor Bath, Accessible Bedroom, Main Level Laundry
Features
- Stories: 1
- Patio & porch: Patio, Deck
- Exterior features: Balcony, Hot Tub Included
- Spa features: Heated
- Fencing: Partial,Wood
- Has view: Yes
- View description: Hills
Lot
- Size: 0.99 Acres
- Features: Fire Hydrant within 500 Feet, Wooded, Rolling Slope, Sloped, Rock Outcropping, Abuts Park, Meadow, Unincorporated
Details
- Additional structures: Workshop
- Parcel number: R0539902
- Zoning: O
- Special conditions: Private Owner
- Horses can be raised: Yes
Construction
Type & style
- Home type: SingleFamily
- Architectural style: Ranch
- Property subtype: Residential-Detached, Residential
Materials
- Wood/Frame
- Roof: Composition
Condition
- Not New, Previously Owned
- New construction: No
- Year built: 1996
Utilities & green energy
- Electric: Electric, PVREA
- Sewer: Septic
- Water: District Water, Pinewood Springs
- Utilities for property: Electricity Available, Propane
Green energy
- Energy efficient items: Southern Exposure
Community & HOA
Community
- Features: Park, Hiking/Biking Trails
- Subdivision: Pinewood Spgs
HOA
- Has HOA: No
- Services included: Common Amenities
Location
- Region: Lyons
Financial & listing details
- Price per square foot: $324/sqft
- Tax assessed value: $1,064,700
- Annual tax amount: $6,446
- Date on market: 12/16/2025
- Cumulative days on market: 248 days
- Listing terms: Cash,Conventional,FHA,VA Loan,1031 Exchange
- Exclusions: Staging Items And Owner's Personal Property.
- Electric utility on property: Yes
- Road surface type: Dirt
Estimated market value
Not available
Estimated sales range
Not available
Not available
Price history
Price history
| Date | Event | Price |
|---|---|---|
| 6/13/2025 | Price change | $1,100,000-4.3%$324/sqft |
Source: | ||
| 5/15/2025 | Listed for sale | $1,150,000+23.7%$339/sqft |
Source: | ||
| 2/16/2024 | Sold | $930,000$274/sqft |
Source: | ||
| 10/18/2023 | Pending sale | $930,000$274/sqft |
Source: | ||
| 9/18/2023 | Price change | $930,000-6%$274/sqft |
Source: | ||
Public tax history
Public tax history
| Year | Property taxes | Tax assessment |
|---|---|---|
| 2024 | $6,417 +29.9% | $71,335 -1% |
| 2023 | $4,941 -2.4% | $72,027 +54.5% |
| 2022 | $5,064 -7.7% | $46,627 -2.8% |
Find assessor info on the county website
BuyAbility℠ payment
Est. payment
$6,280/mo
Principal & interest
$5418
Property taxes
$477
Home insurance
$385
Climate risks
Neighborhood: 80540
Nearby schools
GreatSchools rating
- 4/10Estes Park K-5 SchoolGrades: PK-5Distance: 9.6 mi
- 6/10Estes Park Middle SchoolGrades: 6-8Distance: 9.7 mi
- 4/10Estes Park High SchoolGrades: 9-12Distance: 9.6 mi
Schools provided by the listing agent
- Elementary: Estes Park
- Middle: Estes Park
- High: Estes Park
Source: IRES. This data may not be complete. We recommend contacting the local school district to confirm school assignments for this home.
- Loading
- Loading
